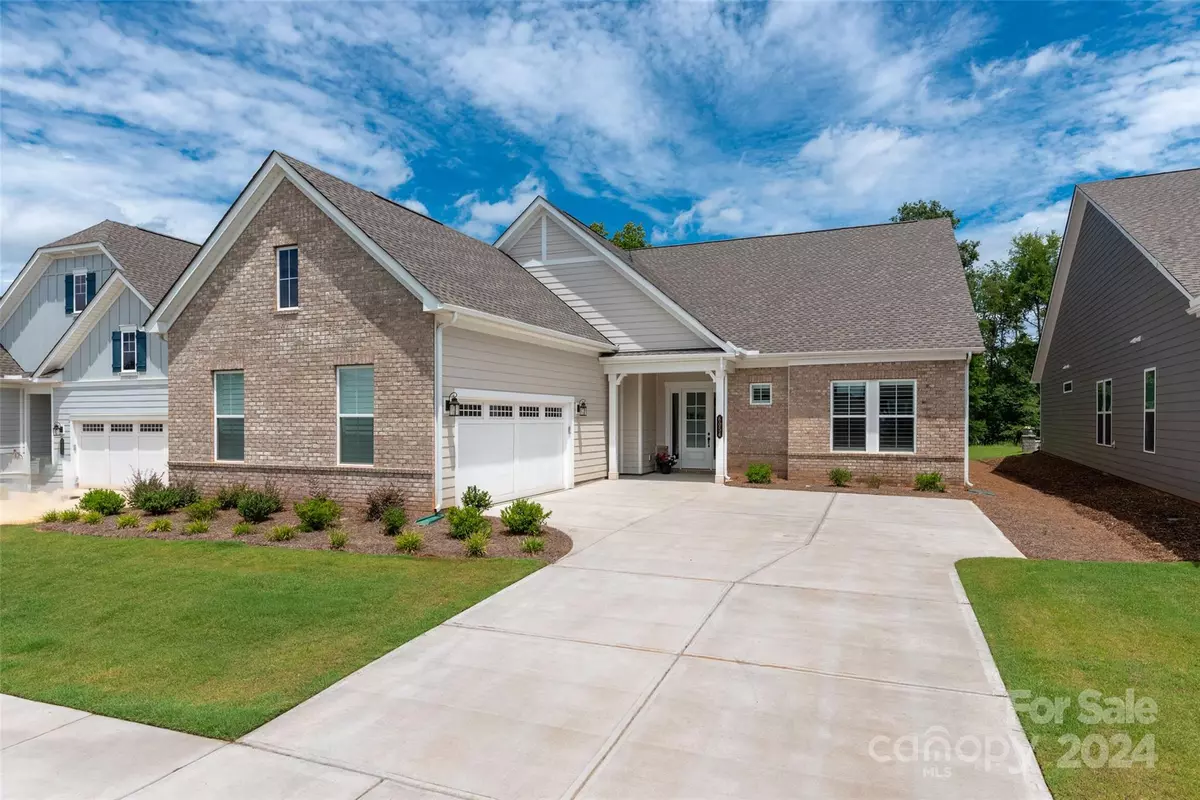$875,000
$899,990
2.8%For more information regarding the value of a property, please contact us for a free consultation.
4 Beds
5 Baths
3,146 SqFt
SOLD DATE : 10/15/2024
Key Details
Sold Price $875,000
Property Type Single Family Home
Sub Type Single Family Residence
Listing Status Sold
Purchase Type For Sale
Square Footage 3,146 sqft
Price per Sqft $278
Subdivision Cresswind At Wesley Chapel
MLS Listing ID 4160479
Sold Date 10/15/24
Bedrooms 4
Full Baths 4
Half Baths 1
HOA Fees $249/qua
HOA Y/N 1
Abv Grd Liv Area 3,146
Year Built 2023
Lot Size 9,147 Sqft
Acres 0.21
Property Description
Avoid the hassle of new construction and immerse yourself in the highly desirable Riley Floor plan. Built in 2023 on one of the best lots in the neighborhood boasting a beautiful private and wooded lot. This home features two spacious primary suites, a guest bedroom on the main level with a private bedroom/bonus room upstairs. All bedrooms feature En Suite Baths. This gorgeous home greets you with custom trim work and high-end finishes at every turn. It has a spacious open layout that accommodates gatherings of any size centered around the upgraded Chef's kitchen featuring upgraded cabinetry, GE monogram stainless steel appliances + more. Step out onto your covered back lanai and enjoy the beautiful tree lined view. $150,000 in builder upgrades. Upgrades after close include custom primary bedroom closet, epoxied garage floor, Foyer entry with board and batten finish, plantation shutters and upgraded Sherwin Williams paint throughout. Amenity filled 55+ community. True vacation living.
Location
State NC
County Union
Zoning RES
Rooms
Main Level Bedrooms 3
Interior
Interior Features Entrance Foyer, Kitchen Island, Open Floorplan, Split Bedroom, Walk-In Closet(s), Walk-In Pantry
Heating ENERGY STAR Qualified Equipment, Natural Gas
Cooling Central Air, Dual, Zoned
Flooring Carpet, Hardwood, Tile
Fireplaces Type Family Room, Gas
Fireplace true
Appliance Convection Oven, Dishwasher, Disposal, Exhaust Fan, Exhaust Hood, Gas Cooktop, Microwave, Self Cleaning Oven, Wall Oven
Exterior
Exterior Feature In-Ground Irrigation, Lawn Maintenance
Garage Spaces 2.0
Community Features Fifty Five and Older, Clubhouse, Fitness Center, Gated, Recreation Area, Sidewalks, Street Lights, Tennis Court(s), Walking Trails
Roof Type Shingle
Garage true
Building
Foundation Slab
Sewer Public Sewer
Water City
Level or Stories One and One Half
Structure Type Brick Partial,Fiber Cement
New Construction false
Schools
Elementary Schools Wesley Chapel
Middle Schools Weddington
High Schools Weddington
Others
HOA Name First Service Resident
Senior Community true
Acceptable Financing Cash, Conventional
Listing Terms Cash, Conventional
Special Listing Condition None
Read Less Info
Want to know what your home might be worth? Contact us for a FREE valuation!

Our team is ready to help you sell your home for the highest possible price ASAP
© 2024 Listings courtesy of Canopy MLS as distributed by MLS GRID. All Rights Reserved.
Bought with Marina Sidorenko • COMPASS
GET MORE INFORMATION








