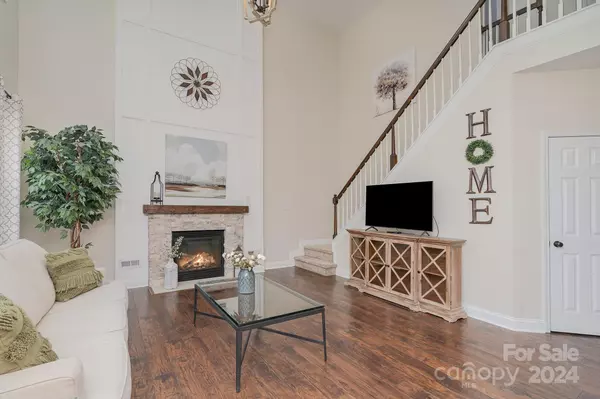$435,000
$440,000
1.1%For more information regarding the value of a property, please contact us for a free consultation.
3 Beds
3 Baths
1,778 SqFt
SOLD DATE : 09/30/2024
Key Details
Sold Price $435,000
Property Type Single Family Home
Sub Type Single Family Residence
Listing Status Sold
Purchase Type For Sale
Square Footage 1,778 sqft
Price per Sqft $244
Subdivision Highland Creek
MLS Listing ID 4162958
Sold Date 09/30/24
Style Transitional
Bedrooms 3
Full Baths 2
Half Baths 1
HOA Fees $65/qua
HOA Y/N 1
Abv Grd Liv Area 1,778
Year Built 2006
Lot Size 10,890 Sqft
Acres 0.25
Property Description
Welcome to your dream home nestled in Highland Creek. This stunning well-maintained residence includes an impressive array of recent upgrades. These include: roof (2024), carpet and LVP throughout, stainless steel appliances, new backsplash, new quartz countertops, paint and updated lighting fixtures. With its floor-to-ceiling board-and-batten design, the fireplace makes for cozy evenings and adds warmth and charm. The garage is immaculate, with an epoxy-coated floor that offers a resilient and easy-to-maintain finish. The home sits on .25 acres in a cul-de-sac and has a fenced in back yard with a gazebo making it perfect for entertaining and grilling out. Your new home is located in an established community complete with pools and walking trails. Enjoy convenient access to everything you need while relaxing in the tranquility of your private retreat.
Location
State NC
County Cabarrus
Zoning R-CO
Interior
Heating Forced Air, Natural Gas
Cooling Ceiling Fan(s), Central Air
Fireplaces Type Gas Log, Great Room
Fireplace true
Appliance Dishwasher, Disposal, Electric Cooktop, Microwave, Oven, Plumbed For Ice Maker, Refrigerator
Exterior
Garage Spaces 2.0
Fence Back Yard
Community Features Clubhouse, Fitness Center, Game Court, Golf, Picnic Area, Playground, Recreation Area, Sidewalks, Sport Court, Street Lights, Tennis Court(s), Walking Trails
Garage true
Building
Lot Description Cul-De-Sac
Foundation Slab
Sewer Public Sewer
Water City
Architectural Style Transitional
Level or Stories Two
Structure Type Vinyl
New Construction false
Schools
Elementary Schools Cox Mill
Middle Schools Harris
High Schools Cox Mill
Others
HOA Name Hawthorne Management
Senior Community false
Acceptable Financing Cash, Conventional, VA Loan
Listing Terms Cash, Conventional, VA Loan
Special Listing Condition None
Read Less Info
Want to know what your home might be worth? Contact us for a FREE valuation!

Our team is ready to help you sell your home for the highest possible price ASAP
© 2024 Listings courtesy of Canopy MLS as distributed by MLS GRID. All Rights Reserved.
Bought with Kaylin Stewart • Better Homes and Gardens Real Estate Paracle
GET MORE INFORMATION








