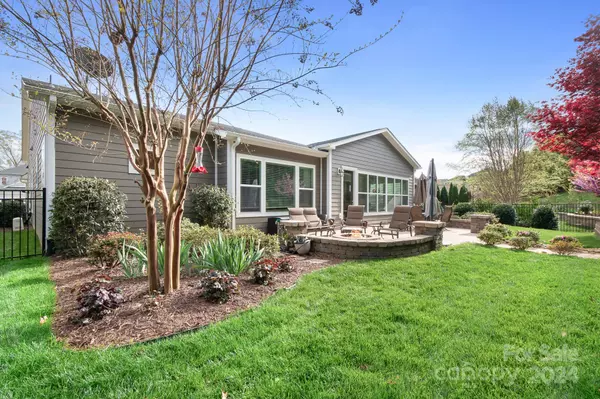$900,000
$950,000
5.3%For more information regarding the value of a property, please contact us for a free consultation.
2 Beds
3 Baths
3,131 SqFt
SOLD DATE : 09/26/2024
Key Details
Sold Price $900,000
Property Type Single Family Home
Sub Type Single Family Residence
Listing Status Sold
Purchase Type For Sale
Square Footage 3,131 sqft
Price per Sqft $287
Subdivision Trilogy Lake Norman
MLS Listing ID 4125567
Sold Date 09/26/24
Style Ranch,Transitional
Bedrooms 2
Full Baths 2
Half Baths 1
Construction Status Completed
HOA Fees $486/mo
HOA Y/N 1
Abv Grd Liv Area 3,131
Year Built 2017
Lot Size 9,147 Sqft
Acres 0.21
Property Description
MUST SEE in Person!! Pictures Do Not Do This Home Justice!! Trilogy Lake Norman is the premiere 55+ resort style community to serve the Charlotte area. You'll LOVE the Backyard & Custom Patio this Home Offers if you Delight in the Outdoors!! You'll Enjoy Privacy with Mature Landscaping & Listening to the Birds Serenade you While you have your Morning Coffee or Evening Glass of Wine around the Firepit!! The Open Layout features an Expansive Chef's Kitchen Accenting 2 Magnificent Islands, Gas Cooktop & SS Appliances, a Great Room with Custom Built-ins, an Inviting Gas Fireplace & Abundant Natural Light with Room for Numerous Gathering Areas. The Primary Retreat Overlooks the Beautiful Backyard & leads into the Splendid En-Suite Bath with Dual Vanities, Soaking Tub, Tiled Shower, Walk-In Closets & Secret|Hide-Away|Flex Room for Exercise, Study/Hobby Space. Excellent Location in the Community within Walking Distance & Convenient to All the Amenities this Resort Lifestyle Presents!!
Location
State NC
County Lincoln
Zoning PD-R
Rooms
Main Level Bedrooms 2
Interior
Interior Features Attic Other, Built-in Features, Cable Prewire, Central Vacuum, Drop Zone, Garden Tub, Kitchen Island, Open Floorplan, Split Bedroom, Storage, Walk-In Closet(s), Walk-In Pantry
Heating Forced Air, Natural Gas
Cooling Central Air
Flooring Carpet, Tile, Vinyl
Fireplaces Type Fire Pit, Gas, Great Room, Outside
Fireplace true
Appliance Dishwasher, Disposal, Dryer, Exhaust Hood, Freezer, Gas Cooktop, Gas Water Heater, Microwave, Refrigerator, Self Cleaning Oven, Tankless Water Heater, Wall Oven, Washer, Washer/Dryer
Exterior
Exterior Feature Fire Pit, Lawn Maintenance
Garage Spaces 2.0
Fence Back Yard, Fenced
Community Features Fifty Five and Older, Clubhouse, Concierge, Dog Park, Fitness Center, Game Court, Gated, Hot Tub, Picnic Area, Recreation Area, Sidewalks, Sport Court, Street Lights, Tennis Court(s), Walking Trails
Utilities Available Cable Available, Gas
Roof Type Shingle
Garage true
Building
Lot Description Level, Wooded
Foundation Slab
Builder Name Shea
Sewer County Sewer
Water County Water
Architectural Style Ranch, Transitional
Level or Stories One
Structure Type Hardboard Siding
New Construction false
Construction Status Completed
Schools
Elementary Schools Unspecified
Middle Schools Unspecified
High Schools Unspecified
Others
HOA Name AAM
Senior Community true
Restrictions Architectural Review
Acceptable Financing Cash, Conventional
Listing Terms Cash, Conventional
Special Listing Condition None
Read Less Info
Want to know what your home might be worth? Contact us for a FREE valuation!

Our team is ready to help you sell your home for the highest possible price ASAP
© 2024 Listings courtesy of Canopy MLS as distributed by MLS GRID. All Rights Reserved.
Bought with David Henderson • Southern Homes of the Carolinas, Inc
GET MORE INFORMATION








