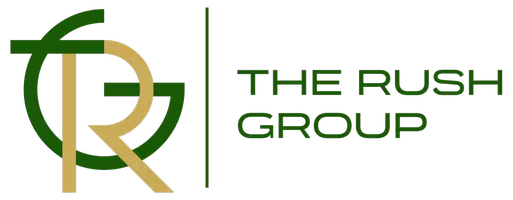$2,695,000
$2,850,000
5.4%For more information regarding the value of a property, please contact us for a free consultation.
5 Beds
7 Baths
7,563 SqFt
SOLD DATE : 09/25/2024
Key Details
Sold Price $2,695,000
Property Type Single Family Home
Sub Type Single Family Residence
Listing Status Sold
Purchase Type For Sale
Square Footage 7,563 sqft
Price per Sqft $356
Subdivision The Point
MLS Listing ID 4158601
Sold Date 09/25/24
Style Traditional
Bedrooms 5
Full Baths 5
Half Baths 2
HOA Fees $80
HOA Y/N 1
Abv Grd Liv Area 4,884
Year Built 2013
Lot Size 1.320 Acres
Acres 1.32
Lot Dimensions 211+323+36+113+50+38+233
Property Description
Experience elevated luxury and long-range lake views from this exquisite opportunity in The Point! Beautifully set over the signature 16th hole of Trump National Golf Club Charlotte, this home offers an unparalleled combination of stunning golf course and picturesque Lake Norman views. Refined elegance and detailed architecture is found throughout the home's expansive three levels which feature a stunning two-story foyer with grand chandelier, gourmet kitchen with Wolf/Sub Zero appliances, and primary suite with cast stone fireplace. The basement level offers a true second living quarters with full kitchen, billiards, media room, guest suite and exercise room. Soak in lake views from the pebble tech saltwater pool and spa or any of the multitude of outdoor living areas. Laundry on all three levels, Control 4 A/V system, 5 BR's plus bonus, and fenced in dog run with astro turf. Club amenities and deeded boat slip nearby allow you to enjoy the very best of resort living at Lake Norman!
Location
State NC
County Iredell
Zoning RA CUD
Body of Water Lake Norman
Rooms
Basement Walk-Out Access
Main Level Bedrooms 1
Interior
Interior Features Attic Walk In, Built-in Features, Central Vacuum, Drop Zone, Entrance Foyer, Kitchen Island, Open Floorplan, Storage, Walk-In Closet(s), Walk-In Pantry
Heating Heat Pump, Natural Gas
Cooling Ceiling Fan(s), Central Air, Gas
Flooring Carpet, Tile, Wood
Fireplaces Type Gas, Great Room, Primary Bedroom, Recreation Room
Fireplace true
Appliance Dishwasher, Disposal, Double Oven, Electric Cooktop, Gas Cooktop, Gas Water Heater, Microwave, Oven, Refrigerator, Wall Oven
Exterior
Exterior Feature Hot Tub, Gas Grill, In-Ground Irrigation
Garage Spaces 3.0
Fence Back Yard
Community Features Clubhouse, Fitness Center, Golf, Lake Access, Playground, Recreation Area, Sidewalks, Street Lights, Tennis Court(s), Walking Trails
Utilities Available Electricity Connected, Gas
Waterfront Description Boat Slip (Deed)
View Golf Course, Long Range, Water, Year Round
Roof Type Shingle
Garage true
Building
Lot Description On Golf Course, Views
Foundation Basement
Sewer Septic Installed
Water Community Well
Architectural Style Traditional
Level or Stories Two
Structure Type Brick Full,Stone
New Construction false
Schools
Elementary Schools Woodland Heights
Middle Schools Woodland Heights
High Schools Lake Norman
Others
HOA Name Hawthorne Management
Senior Community false
Restrictions Architectural Review
Acceptable Financing Cash, Conventional, VA Loan
Listing Terms Cash, Conventional, VA Loan
Special Listing Condition None
Read Less Info
Want to know what your home might be worth? Contact us for a FREE valuation!

Our team is ready to help you sell your home for the highest possible price ASAP
© 2025 Listings courtesy of Canopy MLS as distributed by MLS GRID. All Rights Reserved.
Bought with Micaela Brewer • Trump International Realty Charlotte
GET MORE INFORMATION







