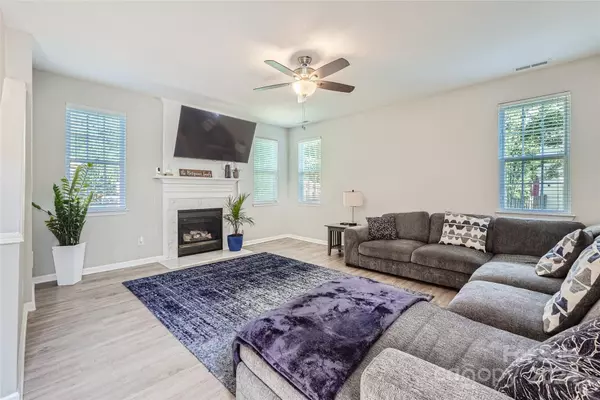$475,000
$484,000
1.9%For more information regarding the value of a property, please contact us for a free consultation.
5 Beds
3 Baths
2,668 SqFt
SOLD DATE : 09/19/2024
Key Details
Sold Price $475,000
Property Type Single Family Home
Sub Type Single Family Residence
Listing Status Sold
Purchase Type For Sale
Square Footage 2,668 sqft
Price per Sqft $178
Subdivision Highland Creek
MLS Listing ID 4167422
Sold Date 09/19/24
Bedrooms 5
Full Baths 2
Half Baths 1
HOA Fees $61/qua
HOA Y/N 1
Abv Grd Liv Area 2,668
Year Built 2000
Lot Size 0.360 Acres
Acres 0.36
Lot Dimensions 78x162x118x152
Property Description
Welcome to your dream home nestled in the highly sought-after Highland Creek community. This exquisite 5-bedroom residence combines modern luxury with timeless elegance. As you approach, the side-load garage adds to the home's curb appeal & functionality. The kitchen is a culinary haven with an elegant granite countertop, durable ceramic tile flooring, & a spacious island perfect for cooking & entertaining. The rest of the main floor features warm wood flooring. The formal dining area is perfect for entertaining guests. The versatile living room is ideal for a home office. The family room, complete with a cozy fireplace, creates an inviting space for relaxation and gatherings. Enjoy the cooled sunroom overlooking the private backyard oasis, featuring a level lawn that’s perfect for outdoor relaxation and entertaining. The community enhances your lifestyle with exceptional amenities, including tennis courts, swimming pools, a clubhouse, and scenic walking trails.
Location
State NC
County Mecklenburg
Zoning Res
Interior
Interior Features Attic Other, Breakfast Bar, Entrance Foyer, Garden Tub, Kitchen Island, Pantry, Walk-In Closet(s)
Heating Forced Air, Natural Gas
Cooling Ceiling Fan(s), Central Air, Wall Unit(s)
Flooring Carpet, Tile, Vinyl
Fireplaces Type Gas, Gas Log, Great Room
Fireplace true
Appliance Dishwasher, Electric Range, Microwave, Plumbed For Ice Maker
Exterior
Garage Spaces 2.0
Fence Back Yard
Community Features Clubhouse, Fitness Center, Golf, Picnic Area, Playground, Pond, Sidewalks, Street Lights, Tennis Court(s), Walking Trails
Utilities Available Cable Available, Electricity Connected, Gas, Underground Utilities
Roof Type Shingle
Garage true
Building
Lot Description Cul-De-Sac
Foundation Slab
Builder Name Centex
Sewer Public Sewer
Water City
Level or Stories Two
Structure Type Brick Partial,Vinyl
New Construction false
Schools
Elementary Schools Highland Creek
Middle Schools Ridge Road
High Schools Mallard Creek
Others
HOA Name Hawthorne Property Mgt
Senior Community false
Restrictions Other - See Remarks
Acceptable Financing Cash, Conventional, FHA, VA Loan
Listing Terms Cash, Conventional, FHA, VA Loan
Special Listing Condition None
Read Less Info
Want to know what your home might be worth? Contact us for a FREE valuation!

Our team is ready to help you sell your home for the highest possible price ASAP
© 2024 Listings courtesy of Canopy MLS as distributed by MLS GRID. All Rights Reserved.
Bought with Susan Bednar • ProStead Realty
GET MORE INFORMATION








