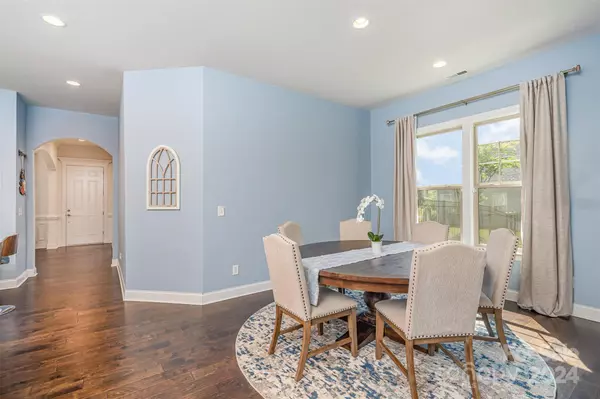$860,000
$885,000
2.8%For more information regarding the value of a property, please contact us for a free consultation.
5 Beds
3 Baths
3,377 SqFt
SOLD DATE : 09/13/2024
Key Details
Sold Price $860,000
Property Type Single Family Home
Sub Type Single Family Residence
Listing Status Sold
Purchase Type For Sale
Square Footage 3,377 sqft
Price per Sqft $254
Subdivision Casalino
MLS Listing ID 4148476
Sold Date 09/13/24
Bedrooms 5
Full Baths 3
HOA Fees $80/ann
HOA Y/N 1
Abv Grd Liv Area 3,377
Year Built 2019
Lot Size 0.520 Acres
Acres 0.52
Property Description
Welcome to this stunning 1.5-story ranch in the boutique Casalino neighborhood! This home offers modern comfort and elegance, featuring an open-concept living space ideal for entertaining. The main floor features a family room with a gas fireplace, a gourmet kitchen with a quartz island, gas cooktop, wall oven, and walk-in pantry. The versatile dining room, currently an office, adds flexibility. The luxurious owners' suite includes a sitting room/flex space, plus two more bedrooms and a full bath. Upstairs, find a loft, guest suite, and bonus room perfect for a movie room or bedroom. Other highlights of this home include a screened porch, a covered front porch, a side-load garage, and a fenced yard. For added security a fully integrated Vivint Security System is included with purchase of the home (see agent remarks for more information). *Preferred lender Mid America Mortgage - MCD Team - is offering $7K in closing costs.
Location
State NC
County Union
Zoning AJ0
Rooms
Main Level Bedrooms 3
Interior
Interior Features Attic Stairs Pulldown, Attic Walk In, Kitchen Island, Open Floorplan, Pantry, Walk-In Closet(s), Walk-In Pantry
Heating Forced Air, Natural Gas
Cooling Ceiling Fan(s), Central Air
Flooring Carpet, Tile, Wood
Fireplaces Type Family Room, Gas
Fireplace true
Appliance Dishwasher, Disposal, Electric Water Heater, Exhaust Fan, Exhaust Hood, Gas Range, Microwave, Refrigerator, Self Cleaning Oven, Wall Oven
Exterior
Garage Spaces 3.0
Fence Back Yard, Fenced
Community Features Sidewalks, Street Lights
Utilities Available Cable Available, Electricity Connected, Fiber Optics, Gas, Wired Internet Available
Garage true
Building
Foundation Slab
Sewer County Sewer
Water County Water
Level or Stories One and One Half
Structure Type Fiber Cement,Stone Veneer
New Construction false
Schools
Elementary Schools Wesley Chapel
Middle Schools Weddington
High Schools Weddington
Others
Senior Community false
Acceptable Financing Cash, Conventional
Listing Terms Cash, Conventional
Special Listing Condition None
Read Less Info
Want to know what your home might be worth? Contact us for a FREE valuation!

Our team is ready to help you sell your home for the highest possible price ASAP
© 2024 Listings courtesy of Canopy MLS as distributed by MLS GRID. All Rights Reserved.
Bought with Raj Patel • My Townhome
GET MORE INFORMATION








