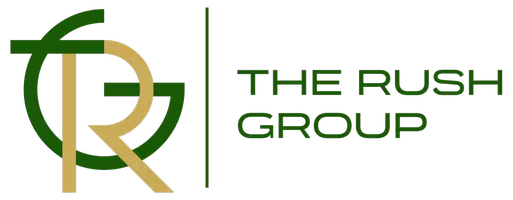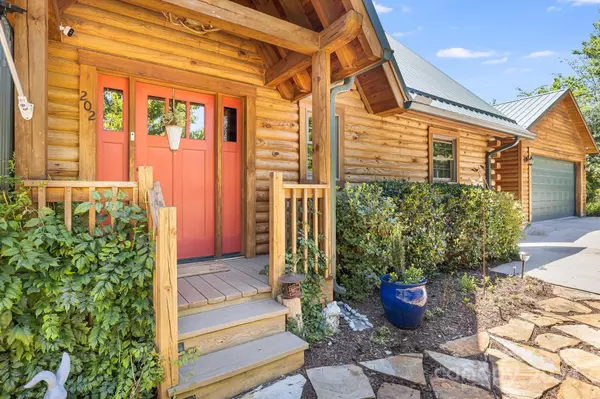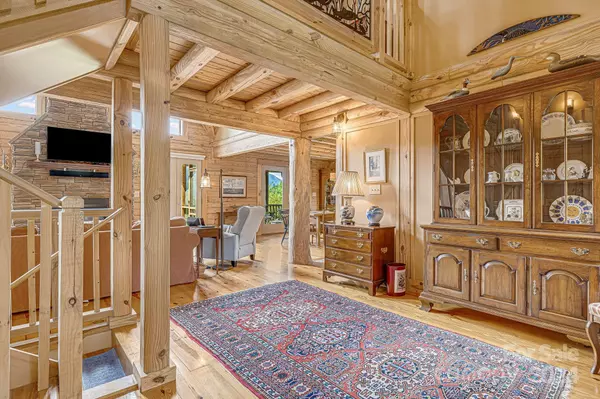$999,000
$1,200,000
16.8%For more information regarding the value of a property, please contact us for a free consultation.
3 Beds
4 Baths
2,647 SqFt
SOLD DATE : 09/06/2024
Key Details
Sold Price $999,000
Property Type Single Family Home
Sub Type Single Family Residence
Listing Status Sold
Purchase Type For Sale
Square Footage 2,647 sqft
Price per Sqft $377
Subdivision Lake Lure Village Resort
MLS Listing ID 4154142
Sold Date 09/06/24
Style Cabin
Bedrooms 3
Full Baths 3
Half Baths 1
Construction Status Completed
HOA Fees $93/ann
HOA Y/N 1
Abv Grd Liv Area 1,907
Year Built 2018
Lot Size 0.480 Acres
Acres 0.48
Property Description
Nestled in a Gated Community in beautiful Lake Lure, this Modern Log Cabin sits on a Private Cul-de-sac and boasts amazing Long Range Views of the Blue Ridge Mountains and majestic Chimney Rock! Enjoy the Pristine Sunsets from your Screened or Open Decks, or from the Floor to Ceiling Windows while Cozy by the Gas Fireplace—Inside or Out! This home is Built to Impress: Well Designed and Well Maintained! All while allowing Single Level Living: Gorgeous Kitchen with built-in Coffee/Tea Nook, 2-car garage, Laundry, and Primary Bedroom with En Suite. Two bedrooms upstairs, one that can be an En Suite Guest area. Plus a Lower Level including Add'l Bath and Bonus Space! Lots of Storage throughout. Accessible Roads. And the amenities!! Community Features include: Private Beach Access, Dock Launch for small watercraft, opt. Boat Dock for additional fee, Huge Meeting Space featuring Sports Court, Picnic Tables, Hiking Trails, Real Waterfall, and More! Get this one before it's too late!!
Location
State NC
County Rutherford
Zoning R1
Body of Water Lake Lure
Rooms
Basement Basement Shop, Daylight, Exterior Entry, Interior Entry, Partially Finished, Storage Space, Walk-Out Access
Guest Accommodations None
Main Level Bedrooms 1
Interior
Interior Features Attic Other, Built-in Features, Cable Prewire, Entrance Foyer, Kitchen Island, Open Floorplan, Pantry, Storage, Walk-In Closet(s), Other - See Remarks
Heating Central, Electric, ENERGY STAR Qualified Equipment, Forced Air, Heat Pump, Zoned
Cooling Ceiling Fan(s), Dual, Electric, ENERGY STAR Qualified Equipment, Heat Pump, Zoned, Other - See Remarks
Flooring Carpet, Concrete, Stone, Tile, Vinyl, Wood
Fireplaces Type Gas, Gas Log, Living Room, Porch, Other - See Remarks
Fireplace true
Appliance Dishwasher, Dryer, ENERGY STAR Qualified Light Fixtures, Exhaust Hood, Gas Range, Microwave, Plumbed For Ice Maker, Refrigerator, Warming Drawer, Washer, Washer/Dryer, Other
Laundry In Unit, Utility Room, Main Level
Exterior
Garage Spaces 2.0
Fence Front Yard, Partial, Wood
Community Features Clubhouse, Game Court, Gated, Lake Access, Picnic Area, Playground, Recreation Area, RV/Boat Storage, Street Lights, Walking Trails, Other
Utilities Available Cable Available, Electricity Connected, Fiber Optics, Propane, Satellite Internet Available, Underground Power Lines, Underground Utilities, Wired Internet Available
Waterfront Description Beach - Public,Boat Ramp – Community,Boat Slip – Community,Dock,Paddlesport Launch Site - Community,Pier - Community,Retaining Wall
View Long Range, Mountain(s), Water, Year Round
Roof Type Metal
Street Surface Concrete,Gravel
Accessibility Bath Grab Bars, Bath Raised Toilet, Door Width 32 Inches or More, Lever Door Handles, Hall Width 36 Inches or More, Thresholds 5/8 Inches, See Remarks
Porch Covered, Deck, Front Porch, Patio, Rear Porch, Screened
Garage true
Building
Lot Description Cleared, Cul-De-Sac, Sloped, Wooded, Views
Foundation Basement, Slab
Sewer Septic Installed
Water Community Well
Architectural Style Cabin
Level or Stories Two
Structure Type Log,Wood,Other - See Remarks
New Construction false
Construction Status Completed
Schools
Elementary Schools Lake Lure Classical Academy
Middle Schools Lake Lure Classical Academy
High Schools Lake Lure Classical Academy
Others
HOA Name Lake Lure Village Resort
Senior Community false
Restrictions Architectural Review,Building,Deed,Height,Livestock Restriction,Manufactured Home Not Allowed,Modular Allowed,Short Term Rental Allowed,Square Feet
Acceptable Financing Cash, Conventional
Horse Property None
Listing Terms Cash, Conventional
Special Listing Condition None
Read Less Info
Want to know what your home might be worth? Contact us for a FREE valuation!

Our team is ready to help you sell your home for the highest possible price ASAP
© 2025 Listings courtesy of Canopy MLS as distributed by MLS GRID. All Rights Reserved.
Bought with Gina Nicholson • Allen Tate/Beverly-Hanks Hendersonville
GET MORE INFORMATION







