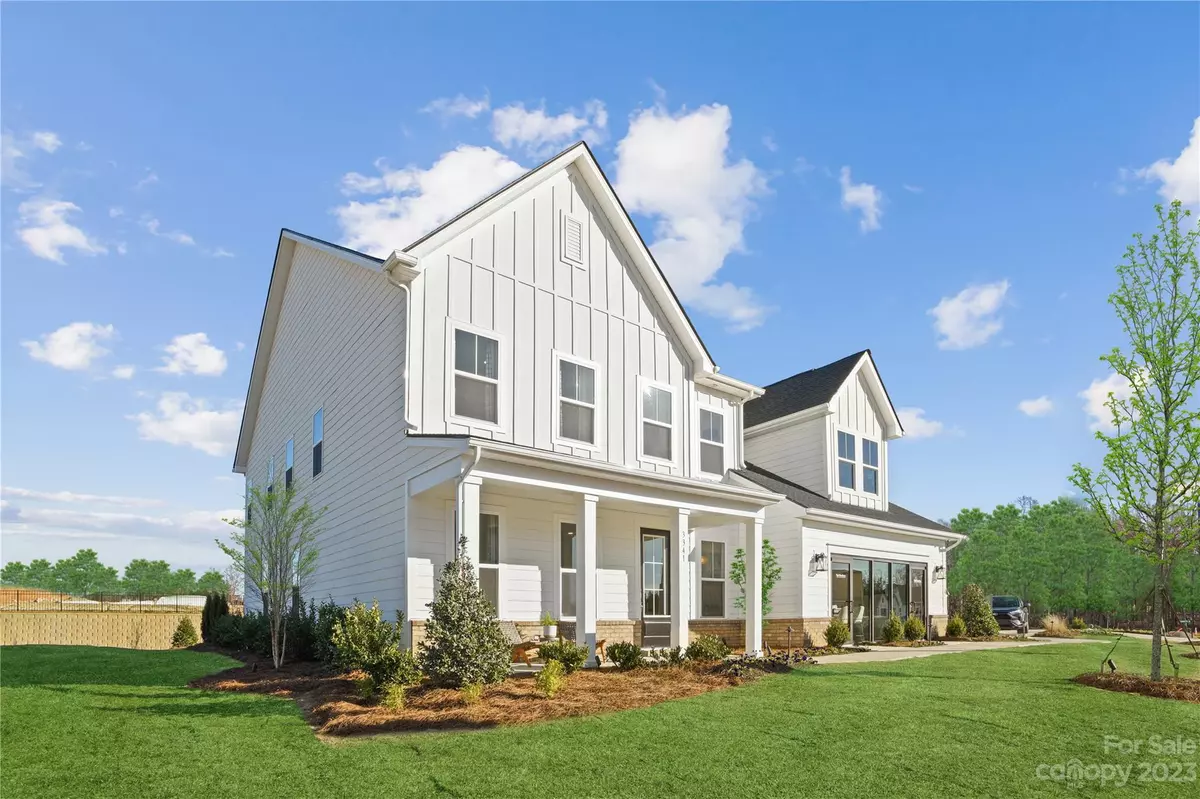$784,899
$645,995
21.5%For more information regarding the value of a property, please contact us for a free consultation.
4 Beds
4 Baths
3,611 SqFt
SOLD DATE : 08/30/2024
Key Details
Sold Price $784,899
Property Type Single Family Home
Sub Type Single Family Residence
Listing Status Sold
Purchase Type For Sale
Square Footage 3,611 sqft
Price per Sqft $217
Subdivision Ridgecrest
MLS Listing ID 4072436
Sold Date 08/30/24
Style Traditional,Transitional
Bedrooms 4
Full Baths 3
Half Baths 1
Construction Status Proposed
HOA Fees $100/mo
HOA Y/N 1
Abv Grd Liv Area 3,611
Year Built 2024
Lot Size 8,276 Sqft
Acres 0.19
Property Description
Beautiful Designer Showcase home in new construction neighborhood! Great location near Ballantyne! This is a "TO BE BUILT" home. Still time to personalize this home and make changes by selecting all of your structural options as well as interior design finishes. Price does not include any upgrades. First floor office can be converted into first floor guest bedroom with full bath. Visit our new design studio to upgrade your interior options. Open floorplan featuring great room with casual dining area leads out to the outdoor living patio and lovely, fully sodded backyard. Primary bedroom with spa like bathroom with separate shower and free standing tub located on the upper level. Dual walk in closets in primary bedroom! Three additional bedrooms and two full bathrooms located on the 2nd floor along with a loft. Laundry Room is conveniently located on 2nd floor. Make this stunning home yours today!
Location
State SC
County Lancaster
Building/Complex Name Ridgecrest
Zoning Res
Interior
Interior Features Cable Prewire, Drop Zone, Entrance Foyer, Garden Tub, Kitchen Island, Open Floorplan, Pantry, Tray Ceiling(s), Walk-In Closet(s), Walk-In Pantry
Heating Forced Air, Natural Gas, Zoned
Cooling Central Air, Zoned
Flooring Carpet, Tile, Vinyl
Fireplaces Type Gas, Gas Log, Great Room
Fireplace true
Appliance Dishwasher, Disposal, Electric Oven, Gas Cooktop, Microwave, Refrigerator, Tankless Water Heater, Washer/Dryer
Exterior
Garage Spaces 3.0
Community Features Walking Trails
Utilities Available Gas
Roof Type Shingle
Garage true
Building
Lot Description Level
Foundation Slab
Builder Name Toll Brothers
Sewer Public Sewer
Water Public
Architectural Style Traditional, Transitional
Level or Stories Two
Structure Type Brick Partial,Fiber Cement
New Construction true
Construction Status Proposed
Schools
Elementary Schools Harrisburg
Middle Schools Indian Land
High Schools Indian Land
Others
HOA Name Evergreen
Senior Community false
Restrictions Architectural Review
Special Listing Condition None
Read Less Info
Want to know what your home might be worth? Contact us for a FREE valuation!

Our team is ready to help you sell your home for the highest possible price ASAP
© 2024 Listings courtesy of Canopy MLS as distributed by MLS GRID. All Rights Reserved.
Bought with Denis Dashchenko • Keller Williams Select
GET MORE INFORMATION








