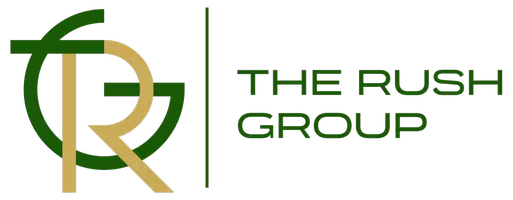$700,000
$750,000
6.7%For more information regarding the value of a property, please contact us for a free consultation.
3 Beds
4 Baths
5,006 SqFt
SOLD DATE : 08/29/2024
Key Details
Sold Price $700,000
Property Type Single Family Home
Sub Type Single Family Residence
Listing Status Sold
Purchase Type For Sale
Square Footage 5,006 sqft
Price per Sqft $139
Subdivision Fort Dobbs Farms
MLS Listing ID 4119902
Sold Date 08/29/24
Bedrooms 3
Full Baths 3
Half Baths 1
Abv Grd Liv Area 3,371
Year Built 1995
Lot Size 1.620 Acres
Acres 1.62
Lot Dimensions 463x155x125x78x233x150
Property Description
This gorgeous home offers an open and airy floor plan with beautiful year-round water views. Primary suite located on the main level in addition to a half bath, dining room, breakfast area, office, and full laundry room with sink. You will love the gleaming hardwoods, natural light throughout, and the amount of storage built into this home. Primary suite is complete with tiled shower, granite dual vanity, and jetted tub. The spacious kitchen and separate dining and breakfast areas that open to the deck are perfect for entertaining guests. A partially finished basement holds tons of potential for second living space. Would be a great option for multigenerational households. Large walk-up area above garage is ideal for extra storage. The enclosed back patio overlooks the meticulously landscaped yard and private dock. This truly is a remarkable property located in the highly desirable Fort Dobbs area with no HOA. Convenient to shopping, dining, golf clubs, and major interstates.
Location
State NC
County Iredell
Zoning R20
Body of Water Pond
Rooms
Basement Partially Finished, Walk-Out Access
Main Level Bedrooms 1
Interior
Interior Features Attic Stairs Fixed, Central Vacuum, Entrance Foyer, Kitchen Island, Open Floorplan, Pantry, Storage, Tray Ceiling(s), Walk-In Closet(s), Walk-In Pantry
Heating Floor Furnace
Cooling Ceiling Fan(s), Central Air
Flooring Carpet, Tile, Wood
Fireplaces Type Gas Log, Living Room
Fireplace true
Appliance Dishwasher, Double Oven, Gas Cooktop, Gas Water Heater, Wall Oven, Warming Drawer
Laundry Laundry Room, Main Level, Sink
Exterior
Exterior Feature In-Ground Irrigation
Garage Spaces 2.0
Utilities Available Propane
Waterfront Description Dock
View Water, Year Round
Street Surface Concrete,Paved
Porch Deck, Enclosed, Porch
Garage true
Building
Lot Description Views, Waterfront
Foundation Basement
Sewer Septic Installed
Water County Water
Level or Stories One and One Half
Structure Type Brick Full
New Construction false
Schools
Elementary Schools Unspecified
Middle Schools Unspecified
High Schools Unspecified
Others
Senior Community false
Special Listing Condition None
Read Less Info
Want to know what your home might be worth? Contact us for a FREE valuation!

Our team is ready to help you sell your home for the highest possible price ASAP
© 2025 Listings courtesy of Canopy MLS as distributed by MLS GRID. All Rights Reserved.
Bought with Alicia Shope • Keller Williams South Park
GET MORE INFORMATION







