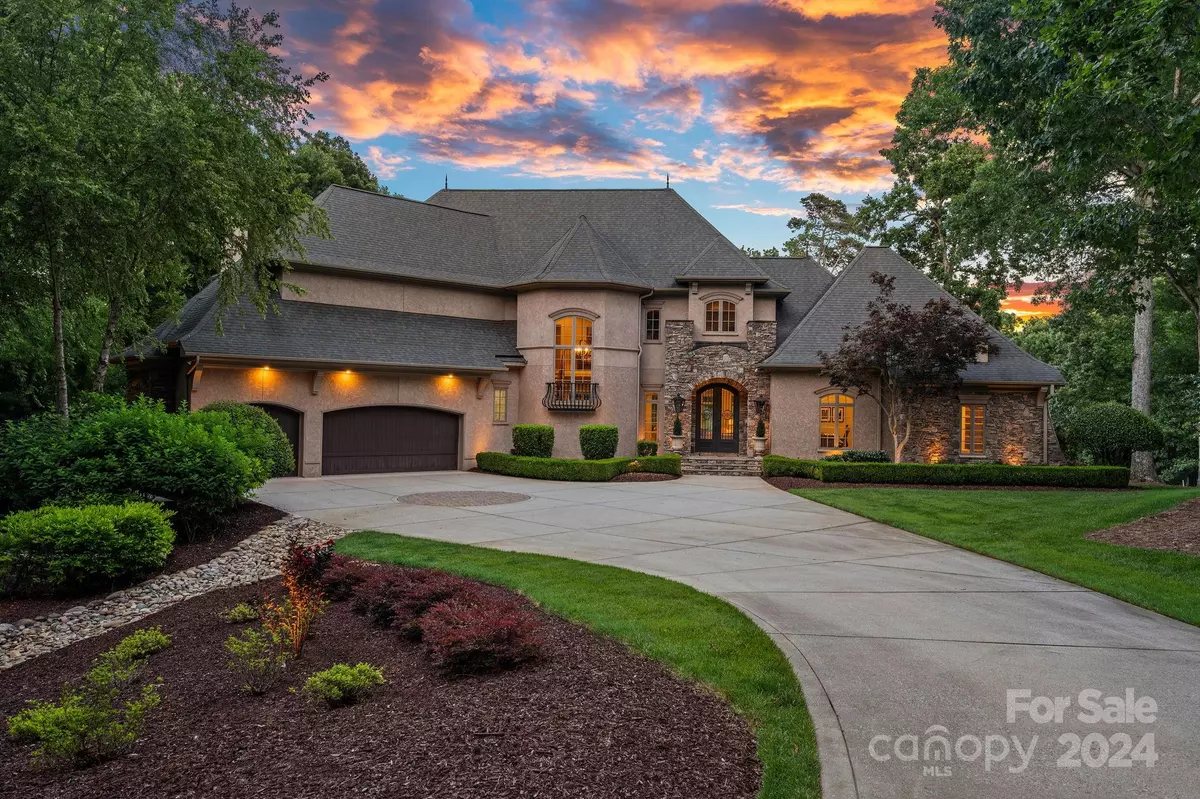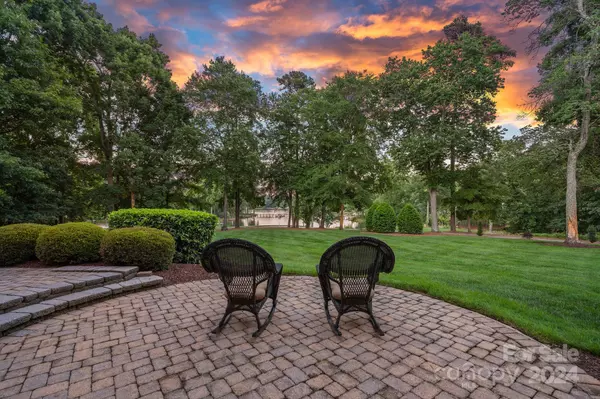$2,615,000
$2,625,000
0.4%For more information regarding the value of a property, please contact us for a free consultation.
4 Beds
6 Baths
6,251 SqFt
SOLD DATE : 08/19/2024
Key Details
Sold Price $2,615,000
Property Type Single Family Home
Sub Type Single Family Residence
Listing Status Sold
Purchase Type For Sale
Square Footage 6,251 sqft
Price per Sqft $418
Subdivision The Point
MLS Listing ID 4150606
Sold Date 08/19/24
Bedrooms 4
Full Baths 3
Half Baths 3
Construction Status Completed
HOA Fees $80
HOA Y/N 1
Abv Grd Liv Area 6,251
Year Built 2005
Lot Size 1.060 Acres
Acres 1.06
Property Description
This exquisite luxury home, built by Augusta Home in The Point, offers stunning views of Lake Norman and the 8th tee and 7th green of Trump National Golf Club Charlotte. Every detail has been meticulously cared for, ensuring a captivating experience with lake views from most rooms. The home features a screened-in porch with a gas fireplace for perfect relaxation. The updated chef's kitchen, equipped with luxury appliances and a butler's pantry overlooking the porch, makes entertaining a delight. The main level owner's retreat is a spa-like haven with new fixtures and a remodeled closet. The grand staircase leads to the second level, an entertainer's paradise with a billiards room, bar, and media room. A secondary primary suite on this level includes a balcony with lake views. The unfinished basement is ideal for storing recreational toys or a golf cart and includes a half bath for backyard entertaining. Additionally, a deeded boat slip is just a short distance away.
Location
State NC
County Iredell
Building/Complex Name The Point
Zoning R20
Body of Water lake norman
Rooms
Basement Exterior Entry, Storage Space, Unfinished
Main Level Bedrooms 1
Interior
Interior Features Attic Walk In, Breakfast Bar, Built-in Features, Central Vacuum, Entrance Foyer, Kitchen Island, Open Floorplan, Pantry, Storage, Walk-In Closet(s), Walk-In Pantry, Wet Bar
Heating Natural Gas
Cooling Ceiling Fan(s), Central Air, Electric
Flooring Carpet, Tile, Wood
Fireplaces Type Gas, Gas Log, Gas Vented, Great Room, Outside, Porch
Fireplace true
Appliance Bar Fridge, Convection Oven, Dishwasher, Disposal, Dryer, Electric Oven, Exhaust Hood, Gas Cooktop, Microwave, Oven, Plumbed For Ice Maker, Refrigerator, Self Cleaning Oven, Tankless Water Heater, Wall Oven, Washer/Dryer, Water Softener, Wine Refrigerator
Exterior
Exterior Feature In-Ground Irrigation
Garage Spaces 3.0
Community Features Clubhouse, Fitness Center, Golf, Outdoor Pool, Picnic Area, Playground, Putting Green, Recreation Area, Sidewalks, Street Lights, Tennis Court(s), Walking Trails
Utilities Available Gas
Waterfront Description Boat Slip (Deed)
View Golf Course, Long Range, Water, Year Round
Roof Type Shingle
Garage true
Building
Lot Description On Golf Course, Wooded, Views
Foundation Basement, Crawl Space
Builder Name Augusta Homes
Sewer Septic Installed
Water Community Well
Level or Stories Two
Structure Type Hard Stucco,Stone
New Construction false
Construction Status Completed
Schools
Elementary Schools Woodland Heights
Middle Schools Woodland Heights
High Schools Lake Norman
Others
HOA Name Hawthorne Management Co
Senior Community false
Restrictions Architectural Review,Building,Signage
Acceptable Financing Cash, Conventional
Listing Terms Cash, Conventional
Special Listing Condition None
Read Less Info
Want to know what your home might be worth? Contact us for a FREE valuation!

Our team is ready to help you sell your home for the highest possible price ASAP
© 2025 Listings courtesy of Canopy MLS as distributed by MLS GRID. All Rights Reserved.
Bought with Eric McCauley • EXP Realty LLC Mooresville
GET MORE INFORMATION







