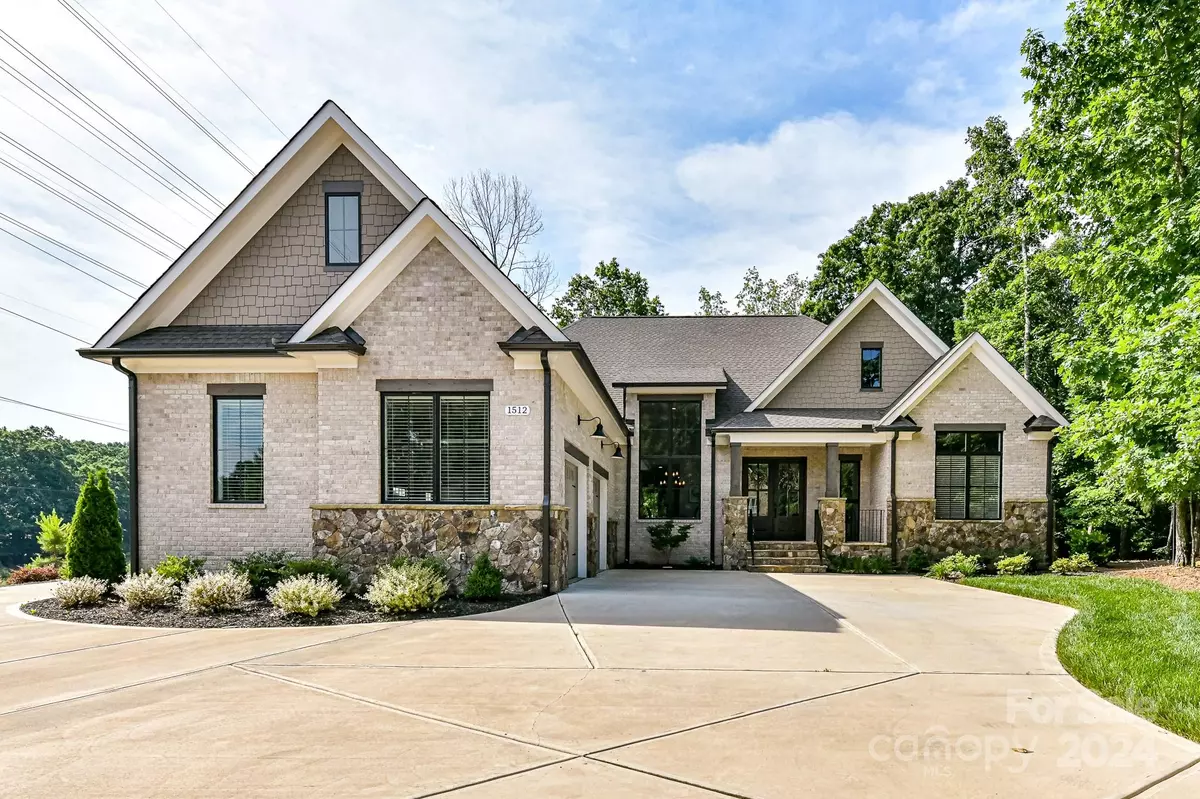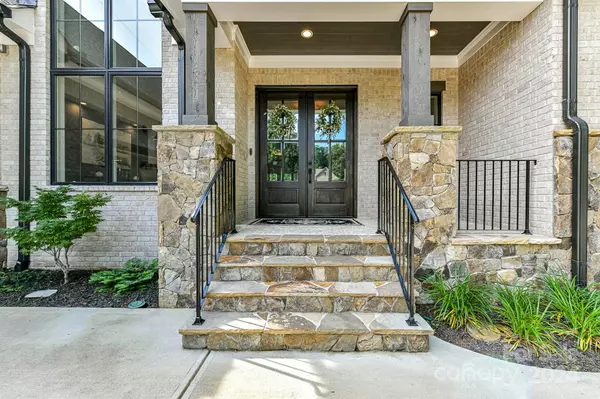$1,573,275
$1,749,000
10.0%For more information regarding the value of a property, please contact us for a free consultation.
4 Beds
5 Baths
5,280 SqFt
SOLD DATE : 08/09/2024
Key Details
Sold Price $1,573,275
Property Type Single Family Home
Sub Type Single Family Residence
Listing Status Sold
Purchase Type For Sale
Square Footage 5,280 sqft
Price per Sqft $297
Subdivision Waybridge
MLS Listing ID 4143086
Sold Date 08/09/24
Style Transitional
Bedrooms 4
Full Baths 4
Half Baths 1
HOA Fees $226/ann
HOA Y/N 1
Abv Grd Liv Area 3,320
Year Built 2022
Lot Size 1.400 Acres
Acres 1.4
Property Description
Stunning Custom Built Arthur Rutenberg Plan on Private 1+acre Cul-de-Sac Lot in Gated Community! 2022 built all main floor living & finished bsmt is teeming w/architectural detail & beautiful finishes. Kitchen features tons of cabinets, professional grade 6-burner range & hood, quartzite island/counters & hidden scullery/pantry accessed thru faux cabinet door. Open Great rm features coffered ceiling. Dining area w/soaring window floods home w/natural light. Custom wet bar w/bev fridge & sink. Primary BR at rear of home w/beautiful views of private yard features double tray ceiling & leads to ensuite w/gorgeous tilework, seamless glass shower, soaking tub, dual sink vanity & lrg closet w/custom built-ins. Private office off main living area w/beautiful views. Huge Basement is entertainers dream w/all glass wine cellar & wet bar, workout rm, 4th BR & walkout patio, tons of storage. Private fenced yard w/expansive views enjoyed from covered porch w/stone gas fireplace & outdoor kitchen.
Location
State NC
County Union
Zoning RES
Rooms
Basement Daylight, Exterior Entry, Full, Partially Finished, Storage Space, Walk-Out Access
Main Level Bedrooms 3
Interior
Interior Features Attic Stairs Pulldown, Built-in Features, Central Vacuum, Drop Zone, Entrance Foyer, Garden Tub, Kitchen Island, Open Floorplan, Pantry, Split Bedroom, Storage, Walk-In Closet(s), Walk-In Pantry, Wet Bar
Heating Central, Forced Air, Natural Gas
Cooling Central Air
Flooring Carpet, Hardwood, Tile, Vinyl
Fireplaces Type Gas, Gas Log, Great Room, Porch, Recreation Room
Fireplace true
Appliance Bar Fridge, Convection Oven, Dishwasher, Disposal, Double Oven, Electric Oven, Exhaust Hood, Gas Range, Microwave, Oven, Plumbed For Ice Maker, Self Cleaning Oven, Tankless Water Heater, Wall Oven, Wine Refrigerator
Exterior
Exterior Feature In-Ground Irrigation, Outdoor Kitchen
Garage Spaces 3.0
Fence Back Yard
Community Features Gated, Pond, Street Lights, Walking Trails
Utilities Available Cable Available, Electricity Connected, Gas
Roof Type Shingle
Garage true
Building
Lot Description Cul-De-Sac, Level, Private, Wooded
Foundation Basement
Sewer Septic Installed
Water City
Architectural Style Transitional
Level or Stories One
Structure Type Brick Full,Fiber Cement,Stone
New Construction false
Schools
Elementary Schools Antioch
Middle Schools Weddington
High Schools Weddington
Others
HOA Name Kuester Management
Senior Community false
Acceptable Financing Cash, Conventional, VA Loan
Listing Terms Cash, Conventional, VA Loan
Special Listing Condition None
Read Less Info
Want to know what your home might be worth? Contact us for a FREE valuation!

Our team is ready to help you sell your home for the highest possible price ASAP
© 2024 Listings courtesy of Canopy MLS as distributed by MLS GRID. All Rights Reserved.
Bought with Susan Rhoades • RE/MAX Executive
GET MORE INFORMATION








