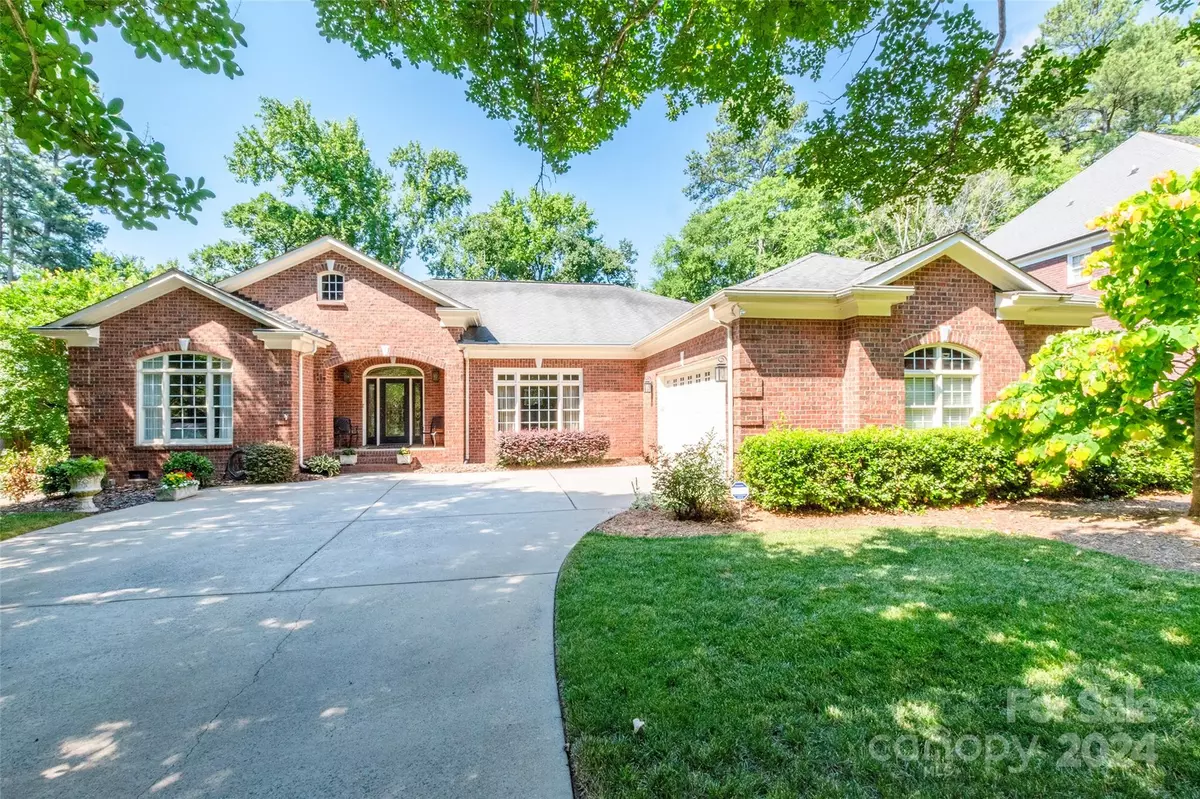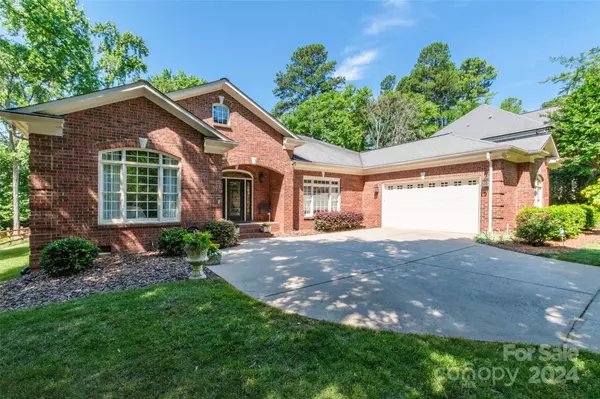$675,000
$649,900
3.9%For more information regarding the value of a property, please contact us for a free consultation.
4 Beds
3 Baths
3,084 SqFt
SOLD DATE : 07/25/2024
Key Details
Sold Price $675,000
Property Type Single Family Home
Sub Type Single Family Residence
Listing Status Sold
Purchase Type For Sale
Square Footage 3,084 sqft
Price per Sqft $218
Subdivision Highland Creek
MLS Listing ID 4151876
Sold Date 07/25/24
Style Ranch
Bedrooms 4
Full Baths 2
Half Baths 1
Abv Grd Liv Area 3,084
Year Built 1997
Lot Size 0.340 Acres
Acres 0.34
Property Description
This stunning all brick ranch in the coveted Highland Creek community boasts exceptional curb appeal w/a covered front entry, setting the stage for what awaits inside. Hardwood floors grace the main living areas, while the kitchen is a chef’s dream with black SS appliances, a butler’s pantry, & an island - seamlessly connecting to the dining area & family room adorned w/a fireplace, skylights, & brick accent wall. The primary bedroom features tray ceilings, a window seat, and a spacious ensuite bathroom w/a dual vanity, garden tub, & separate shower. Notable features include a newer furnace, a security system, built-ins & plantation shutters throughout. The home also boasts practical upgrades like semi encapsulation w/a dehumidifier in the crawl space, solar tubes, & an Owens Corning Dimensional Algae Resistant 30-year shingle roof. A screened porch beckons relaxation w/its 2nd fireplace & views of the private backyard w/a garden straight out of a fairy tale book, complete w/a firepit!
Location
State NC
County Mecklenburg
Zoning R9PUD
Rooms
Main Level Bedrooms 4
Interior
Interior Features Attic Stairs Pulldown, Built-in Features, Cable Prewire, Entrance Foyer, Garden Tub, Kitchen Island, Open Floorplan, Pantry, Split Bedroom, Walk-In Closet(s)
Heating Heat Pump, Natural Gas
Cooling Central Air
Flooring Carpet, Wood
Fireplaces Type Porch
Fireplace true
Appliance Dishwasher, Gas Oven, Gas Water Heater, Microwave, Refrigerator
Exterior
Exterior Feature Fire Pit, In-Ground Irrigation
Garage Spaces 2.0
Fence Fenced
Community Features Clubhouse, Outdoor Pool, Playground, Sidewalks
Garage true
Building
Foundation Crawl Space
Sewer Public Sewer
Water City
Architectural Style Ranch
Level or Stories One
Structure Type Brick Full
New Construction false
Schools
Elementary Schools Highland Creek
Middle Schools Ridge Road
High Schools Mallard Creek
Others
HOA Name Hawthorne
Senior Community false
Acceptable Financing Cash, Conventional, FHA, VA Loan
Listing Terms Cash, Conventional, FHA, VA Loan
Special Listing Condition None
Read Less Info
Want to know what your home might be worth? Contact us for a FREE valuation!

Our team is ready to help you sell your home for the highest possible price ASAP
© 2024 Listings courtesy of Canopy MLS as distributed by MLS GRID. All Rights Reserved.
Bought with Steve Krause • Carolina Real Estate Experts The Dan Jones Group
GET MORE INFORMATION








