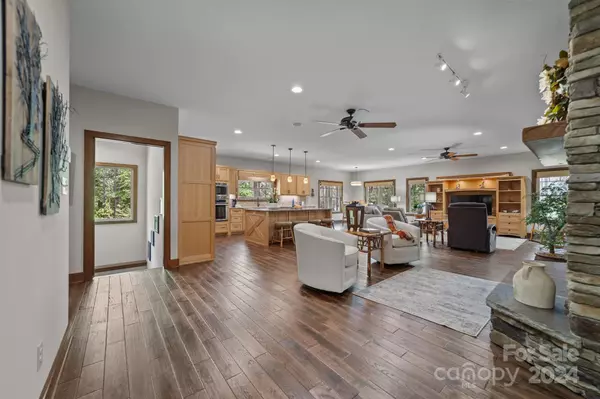$1,295,000
$1,295,000
For more information regarding the value of a property, please contact us for a free consultation.
3 Beds
7 Baths
5,141 SqFt
SOLD DATE : 07/24/2024
Key Details
Sold Price $1,295,000
Property Type Single Family Home
Sub Type Single Family Residence
Listing Status Sold
Purchase Type For Sale
Square Footage 5,141 sqft
Price per Sqft $251
Subdivision River Bend
MLS Listing ID 4137745
Sold Date 07/24/24
Style Transitional
Bedrooms 3
Full Baths 3
Half Baths 4
Construction Status Completed
HOA Fees $40/qua
HOA Y/N 1
Abv Grd Liv Area 2,792
Year Built 2017
Lot Size 3.780 Acres
Acres 3.78
Lot Dimensions 260x236x82x82x216x100x104x405x61
Property Description
Imagine living on your own 3.75 acre, wooded island, with the benefit of an HOA! Just feet away from Lake Hickory, This home is the epitome of luxury, surrounded by immaculate landscaping. Stunning open floor plan featuring gorgeous hardwood floors that span almost the entire main level. Dining RM features glass-enclosed built-in shelving, custom oak cabinets, & double-sided stone fireplace. Immaculate gourmet kitchen boasts Quartz countertops, Thermador SS apps, island w/downdraft gas cooktop, & 3 pantries! Primary suite offers access to a screened porch, massive and walk-in closet! Primary bath features zero-entry shower, dual vanity sinks, & Quartz counters. Elevator to basement opens to common space including bar, 2 bdrms, 2 full baths, craft room & safe room. Spiral staircase leads to screened porch w/ sunken hot tub, fireplace, & kitchen. This luxurious home is just minutes away from downtown Hickory & less than an hour's drive to Charlotte, Asheville, & Boone.
Location
State NC
County Caldwell
Zoning R-15
Body of Water Lake Hickory
Rooms
Basement Full, Interior Entry, Partially Finished, Storage Space, Walk-Out Access
Main Level Bedrooms 1
Interior
Interior Features Attic Stairs Pulldown, Built-in Features, Cable Prewire, Elevator, Entrance Foyer, Hot Tub, Kitchen Island, Open Floorplan, Pantry, Storage, Walk-In Closet(s), Walk-In Pantry
Heating Central, Heat Pump, Humidity Control, Natural Gas, Zoned
Cooling Ceiling Fan(s), Central Air, Electric, Humidity Control, Zoned
Flooring Hardwood, Tile, Vinyl
Fireplaces Type Gas Log, Great Room, See Through
Fireplace true
Appliance Bar Fridge, Convection Oven, Dishwasher, Disposal, Down Draft, Dryer, Electric Oven, ENERGY STAR Qualified Washer, ENERGY STAR Qualified Dishwasher, ENERGY STAR Qualified Dryer, ENERGY STAR Qualified Light Fixtures, ENERGY STAR Qualified Refrigerator, Freezer, Gas Cooktop, Microwave, Oven, Plumbed For Ice Maker, Refrigerator, Self Cleaning Oven, Tankless Water Heater, Wall Oven, Water Softener
Exterior
Exterior Feature Hot Tub, In-Ground Irrigation, Outdoor Kitchen
Garage Spaces 3.0
Community Features RV/Boat Storage, Street Lights
Utilities Available Cable Available, Gas, Satellite Internet Available, Underground Utilities
Waterfront Description Paddlesport Launch Site - Community
Roof Type Shingle
Garage true
Building
Lot Description Private, Wooded, Other - See Remarks
Foundation Permanent
Sewer Public Sewer
Water City
Architectural Style Transitional
Level or Stories One
New Construction false
Construction Status Completed
Schools
Elementary Schools Granite Falls
Middle Schools Granite Falls
High Schools South Caldwell
Others
HOA Name River Bend of Lake Hickory Owners Association
Senior Community false
Restrictions Architectural Review,Square Feet
Acceptable Financing Cash, Conventional, VA Loan
Horse Property None
Listing Terms Cash, Conventional, VA Loan
Special Listing Condition None
Read Less Info
Want to know what your home might be worth? Contact us for a FREE valuation!

Our team is ready to help you sell your home for the highest possible price ASAP
© 2024 Listings courtesy of Canopy MLS as distributed by MLS GRID. All Rights Reserved.
Bought with Nicole Eso • GreyBeard Realty
GET MORE INFORMATION








