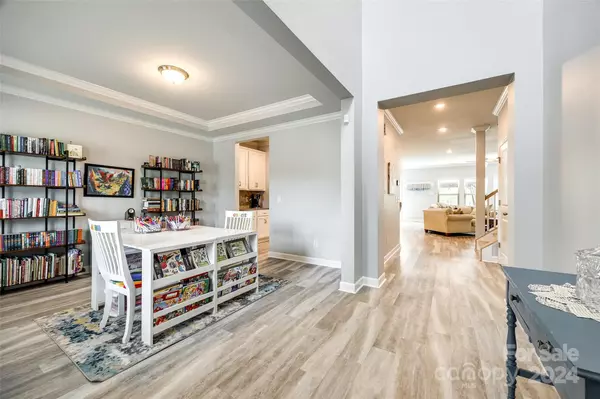$630,000
$635,000
0.8%For more information regarding the value of a property, please contact us for a free consultation.
5 Beds
3 Baths
3,104 SqFt
SOLD DATE : 07/15/2024
Key Details
Sold Price $630,000
Property Type Single Family Home
Sub Type Single Family Residence
Listing Status Sold
Purchase Type For Sale
Square Footage 3,104 sqft
Price per Sqft $202
Subdivision Saxon Place
MLS Listing ID 4145350
Sold Date 07/15/24
Style Traditional
Bedrooms 5
Full Baths 3
Construction Status Completed
HOA Fees $90/mo
HOA Y/N 1
Abv Grd Liv Area 3,104
Year Built 2019
Lot Size 9,147 Sqft
Acres 0.21
Property Description
Rare opportunity to make this one owner 2019 cul-de-sac situated build your forever home! Located in desirable Saxon Place in Fort Mill, this house features an open-floorplan with five spacious bedrooms, three full bathrooms, and ample storage throughout. Tons of natural light floods the freshly painted home, which draws you out to the large level and fully fenced backyard. The kitchen features a spacious island, gas range, dry bar, and walk in pantry. The large, yet cozy, great room includes a fireplace with gas logs. The stairs lead directly to a generous loft surrounded by the primary suite, three additional bedrooms, and generous laundry room. This home was built with sustainability in mind and includes a high efficiency HVAC system with a whole home MERV 13 air filtration system. Close to dining, shops, schools, and much more. Don’t miss out on this well-built and generously sized home in a fantastic location.
Location
State SC
County York
Zoning RES
Rooms
Main Level Bedrooms 1
Interior
Interior Features Attic Stairs Pulldown, Drop Zone, Entrance Foyer, Kitchen Island, Open Floorplan, Storage, Walk-In Closet(s), Walk-In Pantry
Heating Central, ENERGY STAR Qualified Equipment, Forced Air, Fresh Air Ventilation, Natural Gas, Zoned
Cooling Central Air, Gas, Zoned
Flooring Carpet, Tile, Vinyl
Fireplaces Type Family Room, Gas, Gas Log, Gas Vented
Fireplace true
Appliance Dishwasher, Disposal, Dual Flush Toilets, Electric Oven, Exhaust Fan, Gas Range, Gas Water Heater, Microwave, Wall Oven
Exterior
Garage Spaces 2.0
Fence Back Yard, Fenced, Full
Community Features Sidewalks, Walking Trails
Utilities Available Gas
Roof Type Shingle
Garage true
Building
Lot Description Cul-De-Sac, Level, Private, Wooded
Foundation Slab
Builder Name Meritage Homes
Sewer Public Sewer
Water City
Architectural Style Traditional
Level or Stories Two
Structure Type Vinyl
New Construction false
Construction Status Completed
Schools
Elementary Schools Sugar Creek
Middle Schools Springfield
High Schools Nation Ford
Others
HOA Name Kuester
Senior Community false
Special Listing Condition None
Read Less Info
Want to know what your home might be worth? Contact us for a FREE valuation!

Our team is ready to help you sell your home for the highest possible price ASAP
© 2024 Listings courtesy of Canopy MLS as distributed by MLS GRID. All Rights Reserved.
Bought with Raghu Vemuri • Coldwell Banker Realty
GET MORE INFORMATION








