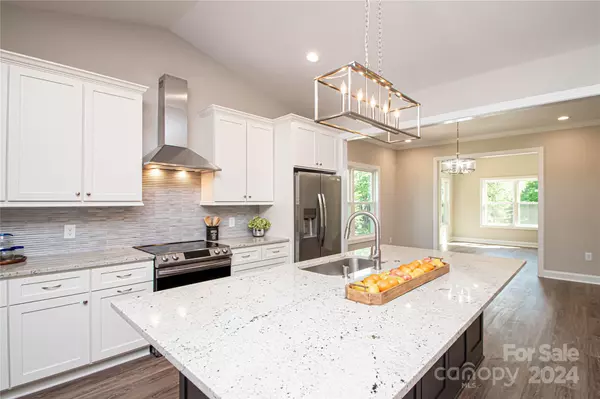$610,000
$595,000
2.5%For more information regarding the value of a property, please contact us for a free consultation.
3 Beds
2 Baths
2,060 SqFt
SOLD DATE : 07/02/2024
Key Details
Sold Price $610,000
Property Type Single Family Home
Sub Type Single Family Residence
Listing Status Sold
Purchase Type For Sale
Square Footage 2,060 sqft
Price per Sqft $296
Subdivision Suburban Woods
MLS Listing ID 4142071
Sold Date 07/02/24
Bedrooms 3
Full Baths 2
Construction Status Completed
Abv Grd Liv Area 2,060
Year Built 2024
Lot Size 0.370 Acres
Acres 0.37
Property Description
STUNNING! NEW CONSTRUCTION! Ranch home located on .37 acre corner lot. Only 5 minutes to the heart of Mint Hill and Hwy 74. OPEN FLOOR PLAN, 3 bed, 2.5 baths + Office + Flex Room. Ideal chef kitchen with large island, quartz counter top, tile backsplash, all S/S appliances and hood. Family room and flex room have vaulted ceilings and lots of windows to provide natural light. You can also add a barn door to flex room and make this a bonus room, workout room, game room, formal dinning room and much more. Office is locate at the front of the house and has french doors. Primary bathroom is AMAZING! It has beautiful tiled shower and floors, free standing tub, quarts countertops, double vanity and a touch of the brushed gold for a more upscale look. Primary closet is huge! ALL closets including the very large pantry have high end wood shelving. House has SMART TECHNOLOGY! Large, flat backyard partially fenced, 2 car garage with large driveway. NO HOA! Move in ready!
Location
State NC
County Mecklenburg
Zoning R9
Rooms
Main Level Bedrooms 3
Interior
Interior Features Attic Stairs Pulldown, Breakfast Bar, Drop Zone, Entrance Foyer, Kitchen Island, Open Floorplan, Pantry, Walk-In Closet(s), Walk-In Pantry
Heating Central, Electric, Heat Pump
Cooling Ceiling Fan(s), Central Air, Electric
Flooring Carpet, Tile, Vinyl
Fireplaces Type Electric, Family Room
Fireplace true
Appliance Convection Oven, Dishwasher, Disposal, Electric Cooktop, Electric Oven, Exhaust Hood, Microwave, Plumbed For Ice Maker, Refrigerator, Self Cleaning Oven
Exterior
Garage Spaces 2.0
Fence Back Yard, Partial
Community Features Street Lights
Utilities Available Cable Available, Electricity Connected, Gas, Underground Power Lines, Underground Utilities, Wired Internet Available
Roof Type Shingle
Garage true
Building
Lot Description Corner Lot
Foundation Slab
Builder Name RAMA Constructions, LLC
Sewer Public Sewer
Water City
Level or Stories One
Structure Type Hardboard Siding
New Construction true
Construction Status Completed
Schools
Elementary Schools Crown Point
Middle Schools Mint Hill
High Schools David W Butler
Others
Senior Community false
Restrictions No Representation
Acceptable Financing Cash, Conventional, VA Loan
Listing Terms Cash, Conventional, VA Loan
Special Listing Condition None
Read Less Info
Want to know what your home might be worth? Contact us for a FREE valuation!

Our team is ready to help you sell your home for the highest possible price ASAP
© 2024 Listings courtesy of Canopy MLS as distributed by MLS GRID. All Rights Reserved.
Bought with Amy Claugus-Babcock • Coldwell Banker Realty
GET MORE INFORMATION








