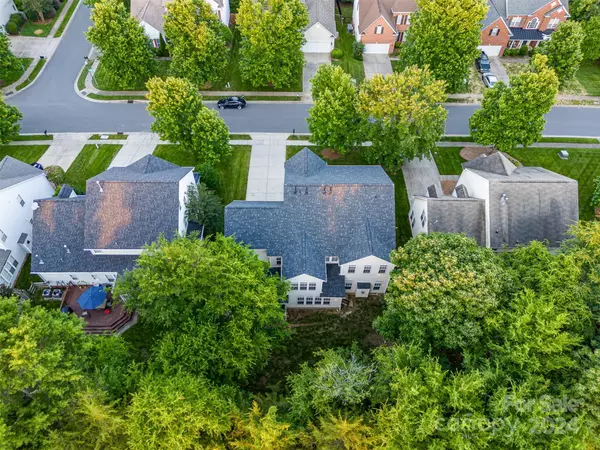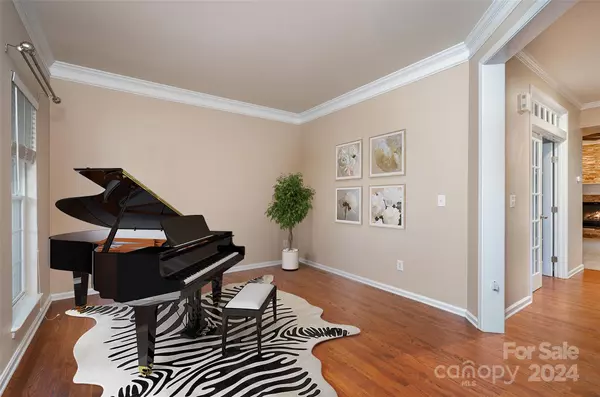$693,000
$675,000
2.7%For more information regarding the value of a property, please contact us for a free consultation.
5 Beds
4 Baths
3,835 SqFt
SOLD DATE : 06/21/2024
Key Details
Sold Price $693,000
Property Type Single Family Home
Sub Type Single Family Residence
Listing Status Sold
Purchase Type For Sale
Square Footage 3,835 sqft
Price per Sqft $180
Subdivision Highland Creek
MLS Listing ID 4144326
Sold Date 06/21/24
Style Traditional,Transitional
Bedrooms 5
Full Baths 3
Half Baths 1
HOA Fees $65/qua
HOA Y/N 1
Abv Grd Liv Area 3,835
Year Built 2006
Lot Size 9,583 Sqft
Acres 0.22
Property Description
Imagine waking up each morning in a master suite with a tranquil sitting area, perfect for sipping coffee while gazing over your private, wooded backyard. The open floor plan connects the dining room, den, and kitchen, boasting ample space and two ovens for culinary adventures. Step outside to the screened-in patio or gather around the fire pit under the stars. The lawn boasts a sprinkler system for easy maintenance. Move-in ready with sanitized carpets, a new fridge, and included washer/dryer. Four-year-old roof and HVAC provide peace of mind. Enjoy community amenities like pools, fitness center, live music, camps and events. Walking distance from restaurants, bars, markets, daycare, veterinarian, and Atrium Health. Guest bedroom with en-suite bathroom, media room, and office complete this inviting home. Seller is Broker Owner.
Location
State NC
County Cabarrus
Zoning R-CO
Interior
Heating Central
Cooling Ceiling Fan(s), Central Air
Fireplaces Type Fire Pit, Gas, Living Room
Fireplace true
Appliance Convection Oven, Dishwasher, Disposal, Double Oven, Dryer, Electric Cooktop, Wall Oven, Washer, Washer/Dryer
Exterior
Exterior Feature Fire Pit, In-Ground Irrigation
Garage Spaces 2.0
Fence Back Yard, Wood
Community Features Clubhouse, Fitness Center, Golf, Outdoor Pool, Picnic Area, Playground, Pond, Putting Green, Recreation Area, Sidewalks, Tennis Court(s), Walking Trails
Garage true
Building
Lot Description Level, Private, Wooded
Foundation Crawl Space
Sewer Public Sewer
Water City
Architectural Style Traditional, Transitional
Level or Stories Two
Structure Type Brick Partial
New Construction false
Schools
Elementary Schools Cox Mill
Middle Schools Harris Road
High Schools Cox Mill
Others
HOA Name Hawthorne Management
Senior Community false
Acceptable Financing Cash, Conventional, VA Loan
Listing Terms Cash, Conventional, VA Loan
Special Listing Condition None
Read Less Info
Want to know what your home might be worth? Contact us for a FREE valuation!

Our team is ready to help you sell your home for the highest possible price ASAP
© 2024 Listings courtesy of Canopy MLS as distributed by MLS GRID. All Rights Reserved.
Bought with Melissa Polce • ERA Live Moore
GET MORE INFORMATION








