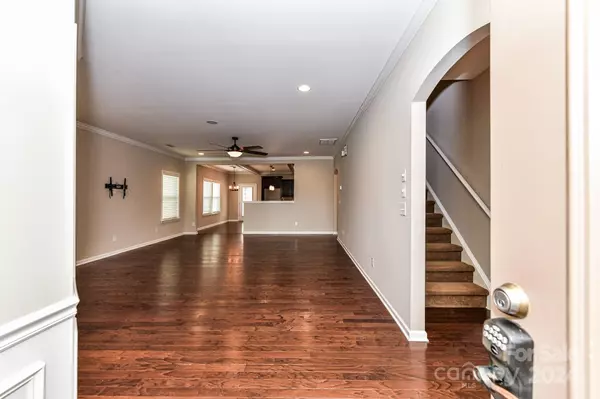$430,000
$434,900
1.1%For more information regarding the value of a property, please contact us for a free consultation.
3 Beds
3 Baths
2,446 SqFt
SOLD DATE : 06/18/2024
Key Details
Sold Price $430,000
Property Type Single Family Home
Sub Type Single Family Residence
Listing Status Sold
Purchase Type For Sale
Square Footage 2,446 sqft
Price per Sqft $175
Subdivision Locust Town Center
MLS Listing ID 4122726
Sold Date 06/18/24
Style Transitional
Bedrooms 3
Full Baths 3
Construction Status Completed
HOA Fees $5/ann
HOA Y/N 1
Abv Grd Liv Area 2,446
Year Built 2012
Lot Size 6,969 Sqft
Acres 0.16
Property Description
Beautifully Maintained, 3 Bedroom, 3 Bath Home with 2 Car Garage & Covered Front Porch, located in Locust Town Center! Fenced Back Yard! Open Plan with great flow! Beautiful millwork throughout! Former Model Home with tons of upgrades! Gourmet Kitchen with granite counters, stainless steel appliances, island, custom lighting & pantry! Formal Dining Room with chair rail (picture frame molding) & hardwood floors! Office with French Doors! Oversized Primary Bedroom (14' x 21') on main level with large, custom, walk in closet & custom wall safe! Remodeled Primary Bathroom! Spacious Secondary Bedrooms! Huge Bonus/Loft Area with custom built-ins! Surround Sound Audio System with Yamaha receiver! Private, Fenced Back Yard with professionally maintained landscaping & Patio! Extended concrete Driveway for better parking! Upgraded Schlage Lock sets on all ext doors with keypad control! Located in Locust Town Center with Government Center, Police Department, banking, restaurants & more!
Location
State NC
County Stanly
Zoning SFR
Rooms
Main Level Bedrooms 2
Interior
Interior Features Attic Other, Breakfast Bar, Built-in Features, Cable Prewire, Entrance Foyer, Kitchen Island, Open Floorplan, Pantry, Walk-In Closet(s)
Heating Heat Pump
Cooling Ceiling Fan(s), Central Air
Flooring Carpet, Hardwood, Tile
Fireplace false
Appliance Dishwasher, Disposal, Dryer, Electric Cooktop, Electric Water Heater, ENERGY STAR Qualified Dishwasher, Exhaust Fan, Exhaust Hood, Microwave, Oven, Plumbed For Ice Maker, Self Cleaning Oven, Washer, Washer/Dryer
Exterior
Garage Spaces 2.0
Fence Back Yard, Fenced
Utilities Available Electricity Connected
Garage true
Building
Lot Description Level
Foundation Slab
Sewer Public Sewer
Water City
Architectural Style Transitional
Level or Stories One and One Half
Structure Type Fiber Cement
New Construction false
Construction Status Completed
Schools
Elementary Schools Locust
Middle Schools West Stanly
High Schools West Stanly
Others
HOA Name Locust Town Center Owners Assoc.
Senior Community false
Acceptable Financing Cash, Conventional, VA Loan
Listing Terms Cash, Conventional, VA Loan
Special Listing Condition None
Read Less Info
Want to know what your home might be worth? Contact us for a FREE valuation!

Our team is ready to help you sell your home for the highest possible price ASAP
© 2024 Listings courtesy of Canopy MLS as distributed by MLS GRID. All Rights Reserved.
Bought with Katie Burton • Realty One Group Revolution
GET MORE INFORMATION








