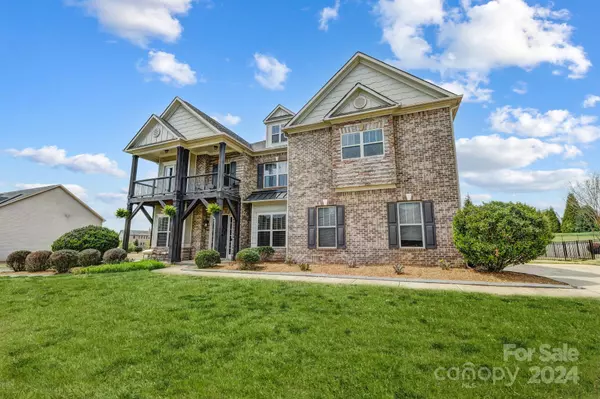$800,000
$825,000
3.0%For more information regarding the value of a property, please contact us for a free consultation.
4 Beds
3 Baths
4,629 SqFt
SOLD DATE : 06/07/2024
Key Details
Sold Price $800,000
Property Type Single Family Home
Sub Type Single Family Residence
Listing Status Sold
Purchase Type For Sale
Square Footage 4,629 sqft
Price per Sqft $172
Subdivision Briarcrest North
MLS Listing ID 4114886
Sold Date 06/07/24
Style Traditional
Bedrooms 4
Full Baths 3
HOA Fees $100/qua
HOA Y/N 1
Abv Grd Liv Area 4,629
Year Built 2012
Lot Size 0.510 Acres
Acres 0.51
Lot Dimensions 134x160x120x185
Property Description
Beautifully updated 4 or 5 bedrm/3 bath home w/bonus room & office on a half acre lot. Tons of updates including fresh paint, laminate floors, lighting & more. This corner lot offers curb appeal & privacy. The two-story entry overlooks dining room, office w/coffered ceilings & french doors, spacious living rm w/wood/gas FP, shiplap, tons of windows, 10' ceilings & 8' doors. The updated kitchen has quartz countertops, farmhouse sink, stainless steel appliances, double ovens, subway tile backsplash, hood, large pantry & breakfast area. Plus bedroom & full bathroom on main fl. Upstairs has 4 bedrooms, bonus room & laundry. The primary bed is huge & offers a sitting area w/gas FP plus the bath has an enormous soaking tub & separate shower, dual sinks & walk-in custom closet. Large secondary beds, 2nd fl balcony. Spacious bonus room with bar area. Fenced yard w/covered porch & hot tub. Desirable neighborhood w/pool, clubhouse, playground, tennis, basketball, monthly events and more. Hurry!
Location
State NC
County Union
Zoning AF8
Rooms
Main Level Bedrooms 1
Interior
Interior Features Attic Stairs Pulldown, Entrance Foyer, Garden Tub, Kitchen Island, Open Floorplan, Pantry
Heating Central
Cooling Central Air
Flooring Carpet, Laminate, Tile
Fireplaces Type Living Room, Primary Bedroom
Fireplace true
Appliance Dishwasher, Double Oven, Exhaust Hood, Gas Cooktop, Microwave
Exterior
Exterior Feature Hot Tub, In-Ground Irrigation
Garage Spaces 2.0
Fence Back Yard, Fenced
Community Features Clubhouse, Outdoor Pool, Picnic Area, Playground, Sidewalks, Tennis Court(s), Other
Utilities Available Cable Available, Fiber Optics, Gas
Roof Type Shingle
Garage true
Building
Lot Description Corner Lot
Foundation Slab
Sewer Public Sewer
Water City
Architectural Style Traditional
Level or Stories Two
Structure Type Brick Partial,Fiber Cement,Stone Veneer
New Construction false
Schools
Elementary Schools Wesley Chapel
Middle Schools Cuthbertson
High Schools Cuthbertson
Others
HOA Name Red Rock Management
Senior Community false
Restrictions Architectural Review,Subdivision
Acceptable Financing Cash, Conventional, VA Loan
Listing Terms Cash, Conventional, VA Loan
Special Listing Condition None
Read Less Info
Want to know what your home might be worth? Contact us for a FREE valuation!

Our team is ready to help you sell your home for the highest possible price ASAP
© 2024 Listings courtesy of Canopy MLS as distributed by MLS GRID. All Rights Reserved.
Bought with Bhagi Devalaraju Narasimha • Prime Real Estate Advisors LLC
GET MORE INFORMATION








