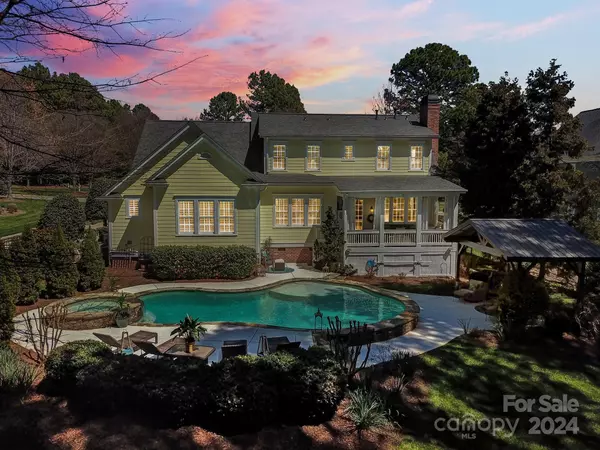$1,350,000
$1,299,000
3.9%For more information regarding the value of a property, please contact us for a free consultation.
4 Beds
3 Baths
3,264 SqFt
SOLD DATE : 05/22/2024
Key Details
Sold Price $1,350,000
Property Type Single Family Home
Sub Type Single Family Residence
Listing Status Sold
Purchase Type For Sale
Square Footage 3,264 sqft
Price per Sqft $413
Subdivision The Point
MLS Listing ID 4123277
Sold Date 05/22/24
Style Traditional
Bedrooms 4
Full Baths 2
Half Baths 1
HOA Fees $78
HOA Y/N 1
Abv Grd Liv Area 3,264
Year Built 2005
Lot Size 0.690 Acres
Acres 0.69
Property Description
Nestled within the gated enclave of Sconset Village at The Point, this Simonini custom home epitomizes resort-style living at its finest. Embrace privacy & serenity in your own fenced backyard oasis, where flowering landscapes surround a sparkling saltwater pool. Step inside to discover designer touches & stunning hardwood floors that exude timeless sophistication. The main level boasts a generously sized owner suite, a flex room perfect for a study/guest bdrm, while the updated kitchen features a beautiful wood island & touch-activated faucet, seamlessly blending style with functionality. Upstairs, find 2 spacious bedrooms with large walk-in closets, Jack & Jill bathroom along with a double bonus/theater room. With its charming exterior & inviting curb appeal, this home welcomes you with its open floor plan that sets the stage for unforgettable gatherings & memories. This spectacular home includes a deeded boat slip ensuring endless opportunities for leisure & adventure on the water.
Location
State NC
County Iredell
Zoning R20
Body of Water Lake Norman
Rooms
Main Level Bedrooms 2
Interior
Interior Features Attic Finished, Attic Walk In, Drop Zone, Hot Tub, Kitchen Island, Open Floorplan, Pantry, Walk-In Closet(s), Whirlpool
Heating Heat Pump, Natural Gas
Cooling Ceiling Fan(s), Central Air, Zoned
Flooring Carpet, Tile, Wood
Fireplaces Type Family Room, Gas, Gas Log, Gas Vented
Fireplace true
Appliance Bar Fridge, Dishwasher, Disposal, Down Draft, Dryer, Electric Oven, Exhaust Fan, Gas Cooktop, Gas Water Heater, Microwave, Plumbed For Ice Maker, Refrigerator, Self Cleaning Oven, Tankless Water Heater, Wall Oven, Washer, Washer/Dryer, Wine Refrigerator
Exterior
Exterior Feature Hot Tub, In-Ground Irrigation, In Ground Pool
Garage Spaces 3.0
Fence Back Yard, Fenced
Community Features Clubhouse, Fitness Center, Golf, Lake Access, Outdoor Pool, Playground, Sidewalks, Street Lights, Tennis Court(s), Walking Trails
Utilities Available Cable Available, Electricity Connected, Fiber Optics, Gas, Underground Power Lines
Waterfront Description Boat Slip (Deed)
Roof Type Composition
Garage true
Building
Lot Description Level, Wooded
Foundation Crawl Space
Sewer Septic Installed
Water Community Well
Architectural Style Traditional
Level or Stories Two
Structure Type Brick Partial,Fiber Cement
New Construction false
Schools
Elementary Schools Woodland Heights
Middle Schools Woodland Heights
High Schools Lake Norman
Others
HOA Name The Point HOA-Hawthorne Management
Senior Community false
Restrictions Architectural Review,Building,Deed,Manufactured Home Not Allowed,Modular Not Allowed,Signage,Square Feet,Subdivision
Acceptable Financing Cash, Conventional, FHA, VA Loan
Listing Terms Cash, Conventional, FHA, VA Loan
Special Listing Condition None
Read Less Info
Want to know what your home might be worth? Contact us for a FREE valuation!

Our team is ready to help you sell your home for the highest possible price ASAP
© 2024 Listings courtesy of Canopy MLS as distributed by MLS GRID. All Rights Reserved.
Bought with Kelly Smith • Keller Williams Unified
GET MORE INFORMATION








