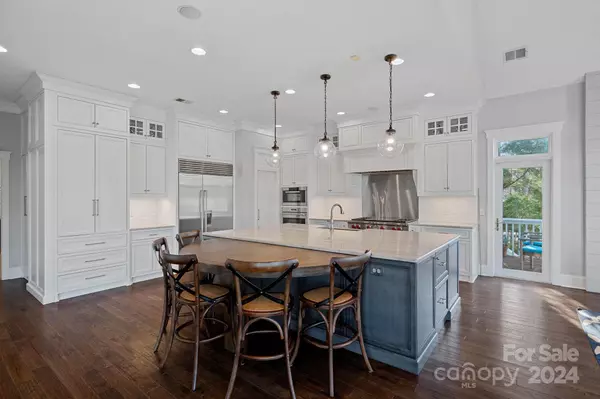$3,225,000
$3,195,000
0.9%For more information regarding the value of a property, please contact us for a free consultation.
4 Beds
5 Baths
5,487 SqFt
SOLD DATE : 05/02/2024
Key Details
Sold Price $3,225,000
Property Type Single Family Home
Sub Type Single Family Residence
Listing Status Sold
Purchase Type For Sale
Square Footage 5,487 sqft
Price per Sqft $587
Subdivision The Point
MLS Listing ID 4117504
Sold Date 05/02/24
Style Cape Cod
Bedrooms 4
Full Baths 3
Half Baths 2
HOA Fees $78
HOA Y/N 1
Abv Grd Liv Area 3,222
Year Built 2000
Lot Size 0.980 Acres
Acres 0.98
Property Description
Indulge in upscale lakeside living within the prestigious Point Community. This stunning ranch-style property offers breathtaking views of Lake Norman. After a day of boating on the water, return to your private dock and unwind in the lakeside pool or enjoy the warmth of the hot tub by the fireplace on cooler nights. Step inside to find a newly updated great room offering inviting lake views, while the main level porch, complete with a fireplace and retractable screens, invites relaxation. The kitchen and dining area, featuring an expansive island and top-of-the-line appliances are perfect for entertaining guests. Delight in fireside dining with a view of the water. Later, retreat to the basement for billiards or ping pong—endless entertainment awaits. The renovated secondary primary bedroom and bathroom in the basement provide a tranquil sanctuary for guests and family. Create lasting lake memories in this remarkable home—seize the opportunity now!
Location
State NC
County Iredell
Zoning R20
Body of Water Lake Norman
Rooms
Basement Finished, Storage Space, Walk-Out Access, Walk-Up Access
Main Level Bedrooms 3
Interior
Interior Features Breakfast Bar, Built-in Features, Cathedral Ceiling(s), Central Vacuum, Drop Zone, Garden Tub, Hot Tub, Kitchen Island, Open Floorplan, Split Bedroom, Storage, Walk-In Closet(s)
Heating Electric, Heat Pump
Cooling Ceiling Fan(s), Central Air, Electric
Flooring Carpet, Concrete, Tile, Wood
Fireplaces Type Electric, Fire Pit, Gas, Gas Log, Gas Starter, Great Room, Kitchen, Outside
Fireplace true
Appliance Bar Fridge, Convection Oven, Dishwasher, Disposal, Double Oven, Electric Oven, Gas Cooktop, Gas Water Heater, Microwave, Oven, Refrigerator, Self Cleaning Oven, Wall Oven, Washer/Dryer, Water Softener
Exterior
Exterior Feature Fire Pit, Dock, Hot Tub, Gas Grill, In-Ground Irrigation, In Ground Pool
Garage Spaces 3.0
Fence Back Yard, Fenced
Community Features Clubhouse, Fitness Center, Golf, Outdoor Pool, Picnic Area, Playground, Recreation Area, Sidewalks, Street Lights, Tennis Court(s), Walking Trails
Waterfront Description Boat Slip – Community
View Golf Course, Water, Year Round
Roof Type Composition
Garage true
Building
Lot Description Waterfront
Foundation Basement
Sewer Septic Installed
Water Community Well
Architectural Style Cape Cod
Level or Stories One
Structure Type Cedar Shake
New Construction false
Schools
Elementary Schools Woodland Heights
Middle Schools Woodland Heights
High Schools Lake Norman
Others
HOA Name Hawthorne Management
Senior Community false
Restrictions Architectural Review
Acceptable Financing Cash, Conventional
Listing Terms Cash, Conventional
Special Listing Condition None
Read Less Info
Want to know what your home might be worth? Contact us for a FREE valuation!

Our team is ready to help you sell your home for the highest possible price ASAP
© 2024 Listings courtesy of Canopy MLS as distributed by MLS GRID. All Rights Reserved.
Bought with Jim Bramhall • EXP Realty LLC Mooresville
GET MORE INFORMATION








