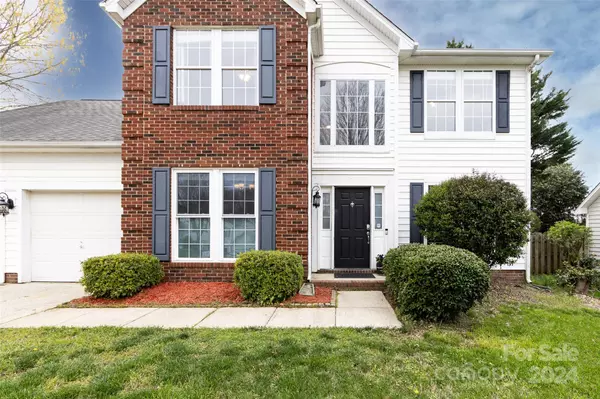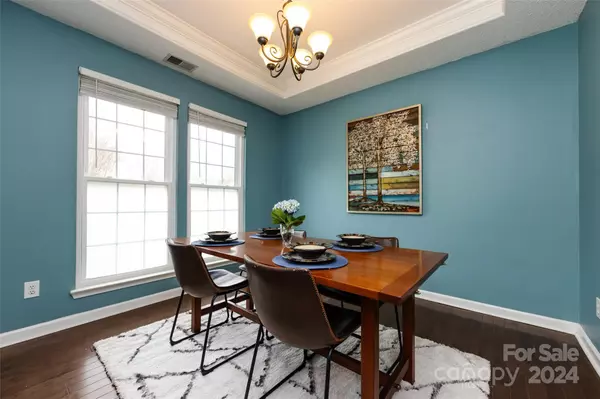$435,100
$425,000
2.4%For more information regarding the value of a property, please contact us for a free consultation.
4 Beds
3 Baths
2,186 SqFt
SOLD DATE : 04/29/2024
Key Details
Sold Price $435,100
Property Type Single Family Home
Sub Type Single Family Residence
Listing Status Sold
Purchase Type For Sale
Square Footage 2,186 sqft
Price per Sqft $199
Subdivision Highland Creek
MLS Listing ID 4121741
Sold Date 04/29/24
Style Traditional
Bedrooms 4
Full Baths 2
Half Baths 1
HOA Fees $54/qua
HOA Y/N 1
Abv Grd Liv Area 2,186
Year Built 1995
Lot Size 0.270 Acres
Acres 0.27
Property Description
Welcome home to 6012 Downfield Wood Drive in the highly sought after Highland Creek! This 4BD/2.5BA home has been well maintained and ready for you to move right in! New SS appliances installed in 2023, New windows on the main level in 2023! The main level boasts a large open floor plan with great room open to the remodeled kitchen (2013), with granite counters, kitchen island w/ breakfast bar, computer niche, pantry, tile backsplash, new SS appliances, and 42" solid wood cabinetry. The large primary suite has a remodeled primary bath (2013) with dual sinks, tile floor, and large tiled shower! The large open back yard has an amazing multi-level deck and new privacy fence. Enjoy living in this fantastic neighborhood with easy access to I-485, great shopping and restaurants at The Shoppes at Highland Creek and Prosperity Village Square, not to mention Concord Mills Mall! Highland Creek has a golf course, fitness center, 4 pools, playground, basketball and tennis courts and more!
Location
State NC
County Mecklenburg
Zoning R9PUD
Interior
Interior Features Attic Stairs Pulldown, Built-in Features, Cable Prewire, Entrance Foyer, Kitchen Island, Open Floorplan, Pantry, Storage, Tray Ceiling(s), Walk-In Closet(s)
Heating Forced Air, Natural Gas
Cooling Ceiling Fan(s), Central Air
Flooring Carpet, Tile, Wood
Fireplaces Type Great Room, Wood Burning
Fireplace true
Appliance Dishwasher, Disposal, Dryer, Exhaust Fan, Microwave, Oven, Plumbed For Ice Maker, Self Cleaning Oven, Tankless Water Heater, Washer
Exterior
Garage Spaces 2.0
Fence Back Yard, Privacy
Community Features Clubhouse, Fitness Center, Game Court, Golf, Outdoor Pool, Playground, Putting Green, Recreation Area, Sidewalks, Sport Court, Street Lights, Tennis Court(s), Walking Trails
Utilities Available Cable Available, Cable Connected, Electricity Connected, Fiber Optics, Gas, Underground Power Lines
Roof Type Shingle
Garage true
Building
Lot Description Green Area, Level, Open Lot
Foundation Slab
Sewer Public Sewer
Water City
Architectural Style Traditional
Level or Stories Two
Structure Type Brick Partial,Vinyl
New Construction false
Schools
Elementary Schools Highland Creek
Middle Schools Ridge Road
High Schools Mallard Creek
Others
HOA Name Hawthorne Management
Senior Community false
Restrictions Architectural Review
Acceptable Financing Cash, Conventional, FHA, VA Loan
Listing Terms Cash, Conventional, FHA, VA Loan
Special Listing Condition None
Read Less Info
Want to know what your home might be worth? Contact us for a FREE valuation!

Our team is ready to help you sell your home for the highest possible price ASAP
© 2024 Listings courtesy of Canopy MLS as distributed by MLS GRID. All Rights Reserved.
Bought with Tara Higgins • Keller Williams South Park
GET MORE INFORMATION








