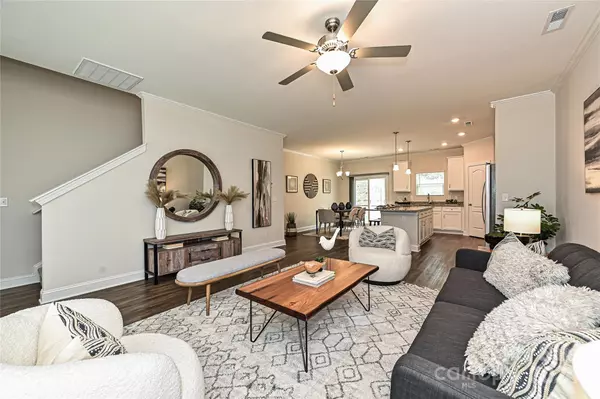$390,000
$390,000
For more information regarding the value of a property, please contact us for a free consultation.
3 Beds
3 Baths
1,704 SqFt
SOLD DATE : 04/30/2024
Key Details
Sold Price $390,000
Property Type Single Family Home
Sub Type Single Family Residence
Listing Status Sold
Purchase Type For Sale
Square Footage 1,704 sqft
Price per Sqft $228
Subdivision Pecan Ridge
MLS Listing ID 4116713
Sold Date 04/30/24
Bedrooms 3
Full Baths 2
Half Baths 1
Construction Status Completed
HOA Fees $29/ann
HOA Y/N 1
Abv Grd Liv Area 1,704
Year Built 2020
Lot Size 5,662 Sqft
Acres 0.13
Lot Dimensions 51X128X94X117
Property Description
Immaculately maintained four year old home in Pecan Ridge. This 1 1/2 story plan is 1704 sf with the primary bedroom on the main level. Two additional bedrooms and full bath are up. The primary bedroom suite has a ceiling fan, walk in closet, double vanities, expanded tiled shower . The open plan for the great room and kitchen area have beautiful LVP flooring, kitchen island, shaker style white cabinets, granite countertops, stainless steel appliances, ceiling fan, pendant and canned lighting. The entire paint scheme is a designer choice of off white for easy matching with any decor. Also on the main level is large laundry room, additional powder room and access to finished two car garage. Owners will enjoy the inviting large covered front porch. Out back find the patio, private backyard with lot extension to large wooded area. Very convenient to new Fort Mill schools and many amenities constantly being added to the area. Security camaras on the front porch and rear patio to convey.
Location
State SC
County York
Zoning Resident
Rooms
Main Level Bedrooms 1
Interior
Interior Features Attic Other, Breakfast Bar, Cable Prewire, Kitchen Island, Open Floorplan, Pantry, Walk-In Closet(s), Walk-In Pantry
Heating Forced Air, Natural Gas, Zoned
Cooling Ceiling Fan(s), Central Air, Zoned
Flooring Carpet, Tile, Vinyl
Fireplace false
Appliance Dishwasher, Disposal, ENERGY STAR Qualified Dishwasher, ENERGY STAR Qualified Light Fixtures, ENERGY STAR Qualified Refrigerator, Exhaust Fan, Gas Oven, Gas Range, Gas Water Heater, Microwave, Plumbed For Ice Maker, Refrigerator, Washer/Dryer
Exterior
Garage Spaces 2.0
Fence Back Yard, Fenced, Partial
Utilities Available Electricity Connected, Gas
Roof Type Shingle
Garage true
Building
Foundation Slab
Builder Name LGI
Sewer Public Sewer
Water City
Level or Stories One and One Half
Structure Type Stone Veneer,Vinyl
New Construction false
Construction Status Completed
Schools
Elementary Schools Unspecified
Middle Schools Unspecified
High Schools Unspecified
Others
HOA Name Superior Association Mgt
Senior Community false
Acceptable Financing Cash, Conventional
Listing Terms Cash, Conventional
Special Listing Condition None
Read Less Info
Want to know what your home might be worth? Contact us for a FREE valuation!

Our team is ready to help you sell your home for the highest possible price ASAP
© 2024 Listings courtesy of Canopy MLS as distributed by MLS GRID. All Rights Reserved.
Bought with Amanda Savoy • Bliss Real Estate
GET MORE INFORMATION








