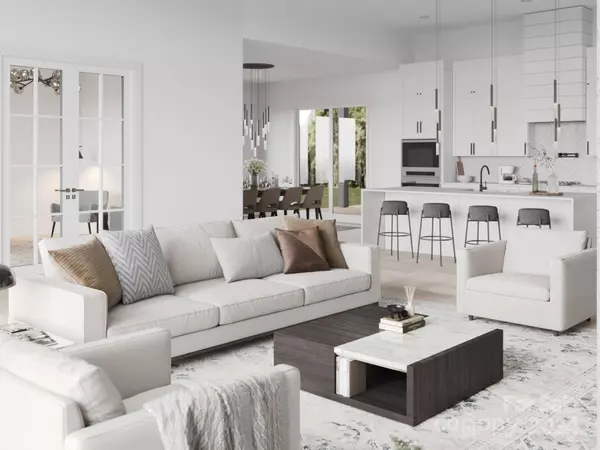$985,000
$995,000
1.0%For more information regarding the value of a property, please contact us for a free consultation.
3 Beds
3 Baths
2,667 SqFt
SOLD DATE : 04/15/2024
Key Details
Sold Price $985,000
Property Type Single Family Home
Sub Type Single Family Residence
Listing Status Sold
Purchase Type For Sale
Square Footage 2,667 sqft
Price per Sqft $369
MLS Listing ID 4082910
Sold Date 04/15/24
Style Arts and Crafts
Bedrooms 3
Full Baths 2
Half Baths 1
Construction Status Under Construction
Abv Grd Liv Area 2,667
Year Built 2023
Lot Size 0.740 Acres
Acres 0.74
Property Description
New construction home! The planned completion date for the home is at the end of February 2024! Home Comes in at 2667 +/- heated square feet while being on one level with High ceilings!! You will fall in love with this open floorplan consisting of 3 Bedrooms / 2.5 Baths, each bedroom will have a walk-in closet. The primary bedroom features a walk-in glass shower that will be tiled from floor to wall, individual sinks/cabinetry, a pedestal tub & shower with a rain head. Additional features include a Large 2-car garage, and a spacious covered rear wrap-around porch, which is a great place to relax and enjoy the fresh air, with the possibility of rolling out the personal grill for a family gathering. Custom lighting, fireplace in the Great room wrapped with tile from floor to ceiling, also Laminate wood & tile floors throughout the home. The home comes with a spacious Office for all of your personal work or quiet time that you might need. Don't delay, Don't let this one slip away!
Location
State NC
County Henderson
Zoning RES
Rooms
Basement Other
Main Level Bedrooms 3
Interior
Heating Electric, Heat Pump, Natural Gas, Zoned
Cooling Ceiling Fan(s), Central Air, Electric, Heat Pump, Zoned
Flooring Laminate, Wood
Fireplaces Type Gas, Great Room
Fireplace true
Appliance Disposal, Electric Oven, ENERGY STAR Qualified Dishwasher, ENERGY STAR Qualified Refrigerator, Exhaust Fan, Exhaust Hood, Gas Cooktop, Microwave, Tankless Water Heater
Exterior
Garage Spaces 2.0
Community Features None
Utilities Available Underground Power Lines, Underground Utilities, Wired Internet Available
Waterfront Description None
View Long Range, Mountain(s), Year Round
Roof Type Shingle,Wood,Wood
Garage true
Building
Foundation Slab
Builder Name Airo Way LLC
Sewer Septic Installed
Water City
Architectural Style Arts and Crafts
Level or Stories One
Structure Type Fiber Cement,Hard Stucco,Stone
New Construction true
Construction Status Under Construction
Schools
Elementary Schools Mills River
Middle Schools Rugby
High Schools West Henderson
Others
Senior Community false
Restrictions Building,Livestock Restriction,Use
Acceptable Financing Cash, Conventional
Listing Terms Cash, Conventional
Special Listing Condition None
Read Less Info
Want to know what your home might be worth? Contact us for a FREE valuation!

Our team is ready to help you sell your home for the highest possible price ASAP
© 2024 Listings courtesy of Canopy MLS as distributed by MLS GRID. All Rights Reserved.
Bought with Marilyn Wright • Premier Sotheby’s International Realty
GET MORE INFORMATION








