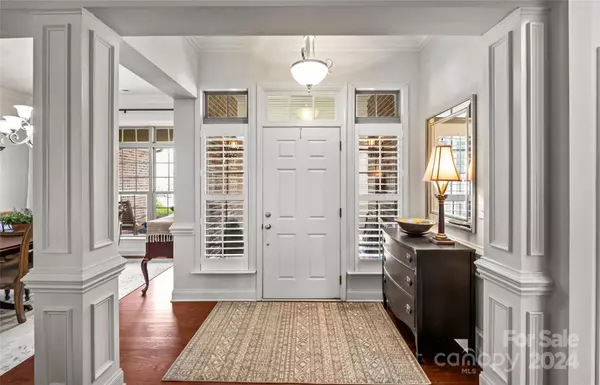$525,000
$525,000
For more information regarding the value of a property, please contact us for a free consultation.
3 Beds
2 Baths
1,965 SqFt
SOLD DATE : 04/11/2024
Key Details
Sold Price $525,000
Property Type Single Family Home
Sub Type Single Family Residence
Listing Status Sold
Purchase Type For Sale
Square Footage 1,965 sqft
Price per Sqft $267
Subdivision Whitney
MLS Listing ID 4112722
Sold Date 04/11/24
Bedrooms 3
Full Baths 2
HOA Fees $37/ann
HOA Y/N 1
Abv Grd Liv Area 1,965
Year Built 2018
Lot Size 0.470 Acres
Acres 0.47
Lot Dimensions 20x206x165x220
Property Description
Meticulously and well kept full brick ranch w/ stone accents. Features include a split floor plan, transom windows, large open kitchen, breakfast, living room, & dining room, & lots of nice moldings throughout. Spacious living room w/ a stone fireplace. All rooms have engineered hardwoods except bathrooms & laundry which are tile. Bathrooms & laundry have tile floors. This home has a large primary owner suite w/ tray ceilings, tile flooring in the bathroom, custom tiled shower, & large walk in closet. The kitchen features custom cabinets, granite counter tops, tile backsplash, stainless steel appliances, & an eat up breakfast bar. This home also features a 14x14 screened in porch. Just steps away from the screened in porch features a 15x14 custom stone & paver patio with a firepit. This home is tucked in the Cul-de-sac of Whitney Subdivision. This subdivision consists of all custom homes. Not one home is alike.
Location
State NC
County Stanly
Zoning NR
Rooms
Main Level Bedrooms 3
Interior
Interior Features Breakfast Bar, Cable Prewire, Open Floorplan, Split Bedroom, Tray Ceiling(s), Vaulted Ceiling(s), Walk-In Closet(s)
Heating Heat Pump
Cooling Central Air
Flooring Tile, Wood
Fireplaces Type Electric, Living Room
Fireplace true
Appliance Dishwasher, Electric Oven, Electric Range, Microwave, Refrigerator, Washer/Dryer
Exterior
Exterior Feature Fire Pit
Garage Spaces 2.0
Utilities Available Electricity Connected
Roof Type Shingle
Garage true
Building
Lot Description Level, Private
Foundation Slab
Sewer Public Sewer
Water City
Level or Stories One
Structure Type Brick Full,Stone
New Construction false
Schools
Elementary Schools Unspecified
Middle Schools Unspecified
High Schools Unspecified
Others
HOA Name Whitney HOA
Senior Community false
Restrictions Subdivision
Acceptable Financing Cash, Conventional, FHA, VA Loan
Listing Terms Cash, Conventional, FHA, VA Loan
Special Listing Condition None
Read Less Info
Want to know what your home might be worth? Contact us for a FREE valuation!

Our team is ready to help you sell your home for the highest possible price ASAP
© 2024 Listings courtesy of Canopy MLS as distributed by MLS GRID. All Rights Reserved.
Bought with Jennifer Hoyle • Real Broker, LLC
GET MORE INFORMATION








