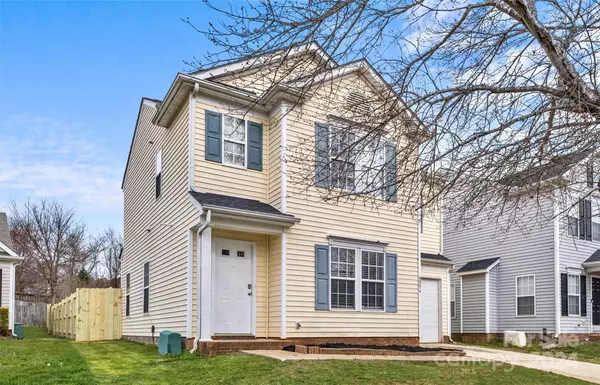$333,000
$333,000
For more information regarding the value of a property, please contact us for a free consultation.
3 Beds
3 Baths
1,403 SqFt
SOLD DATE : 04/04/2024
Key Details
Sold Price $333,000
Property Type Single Family Home
Sub Type Single Family Residence
Listing Status Sold
Purchase Type For Sale
Square Footage 1,403 sqft
Price per Sqft $237
Subdivision Meriwether
MLS Listing ID 4109983
Sold Date 04/04/24
Style Traditional
Bedrooms 3
Full Baths 2
Half Baths 1
Construction Status Completed
HOA Fees $46/qua
HOA Y/N 1
Abv Grd Liv Area 1,403
Year Built 2001
Lot Size 5,314 Sqft
Acres 0.122
Lot Dimensions 50'x6'x133'x42'x125'
Property Description
2-story home nestled in a cul-de-sac, with reduced traffic flow for added peace & quiet. Open-concept layout allows easy interaction between the kitchen & living room, so you can prepare meals while staying connected w/others in the adjoining space. Ample windows throughout flood the home w/natural light, creating a bright & airy atmosphere. The placement of the laundry upstairs, near the 3 bedrooms, adds to the convenience of daily living. Step outside onto the back patio, where you can unwind w/a cup of coffee amidst the cheerful chirping of birds, enjoying a tranquil connection w/nature behind a 6-ft privacy fence. Additionally, a spacious shed provides extra storage space for your belongings. Meriwether residents can take advantage of amenities such as a swimming pool, volleyball court & pond for relaxation & recreation. Home conveniently located to schools, shopping centers, movie theater, restaurants & more. 1 year warranty! MULTIPLE OFFERS RECEIVED: SUBMIT HIGHEST & BEST OFFERS.
Location
State NC
County Union
Zoning AP4
Interior
Interior Features Attic Stairs Pulldown, Built-in Features, Cable Prewire, Garden Tub, Open Floorplan, Pantry, Walk-In Closet(s)
Heating Central, Forced Air, Natural Gas
Cooling Ceiling Fan(s), Central Air
Flooring Carpet, Tile, Vinyl
Fireplaces Type Gas Log, Living Room
Fireplace true
Appliance Dishwasher, Disposal, Electric Cooktop, Electric Oven, Exhaust Fan, Gas Water Heater, Microwave, Plumbed For Ice Maker, Refrigerator, Self Cleaning Oven, Washer/Dryer
Exterior
Garage Spaces 1.0
Fence Back Yard, Fenced, Wood
Community Features Clubhouse, Outdoor Pool, Pond, Sidewalks, Sport Court, Street Lights
Utilities Available Cable Available, Electricity Connected, Fiber Optics, Gas, Satellite Internet Available, Underground Power Lines
Roof Type Composition
Garage true
Building
Lot Description Cul-De-Sac, Sloped
Foundation Slab
Sewer County Sewer
Water County Water
Architectural Style Traditional
Level or Stories Two
Structure Type Vinyl
New Construction false
Construction Status Completed
Schools
Elementary Schools Shiloh
Middle Schools Sun Valley
High Schools Sun Valley
Others
HOA Name Cedar Management
Senior Community false
Acceptable Financing Assumable, Cash, Conventional, FHA, VA Loan
Listing Terms Assumable, Cash, Conventional, FHA, VA Loan
Special Listing Condition None
Read Less Info
Want to know what your home might be worth? Contact us for a FREE valuation!

Our team is ready to help you sell your home for the highest possible price ASAP
© 2024 Listings courtesy of Canopy MLS as distributed by MLS GRID. All Rights Reserved.
Bought with Diego Guevara • Keller Williams University City
GET MORE INFORMATION








