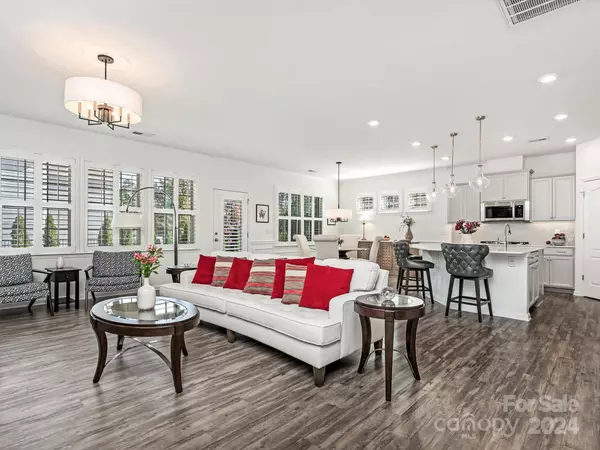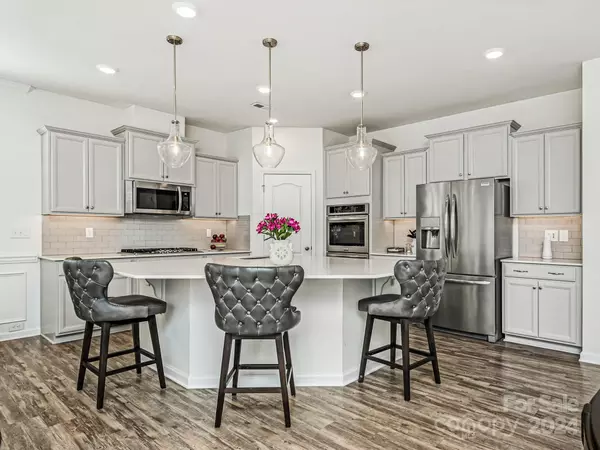$553,000
$550,000
0.5%For more information regarding the value of a property, please contact us for a free consultation.
3 Beds
3 Baths
2,078 SqFt
SOLD DATE : 03/25/2024
Key Details
Sold Price $553,000
Property Type Single Family Home
Sub Type Single Family Residence
Listing Status Sold
Purchase Type For Sale
Square Footage 2,078 sqft
Price per Sqft $266
Subdivision The Retreat At Rayfield
MLS Listing ID 4107446
Sold Date 03/25/24
Style Ranch
Bedrooms 3
Full Baths 2
Half Baths 1
HOA Fees $100/qua
HOA Y/N 1
Abv Grd Liv Area 2,078
Year Built 2019
Lot Size 10,018 Sqft
Acres 0.23
Property Description
Discover Remarkable Pride of Ownership in this 2019 MOVE-IN READY RANCH, located on a Corner Lot with Tree-Lined/Fenced Backyard and Extended Paver Patio. Luxury Features include LVP Flooring, Custom Plantation Shutters, Upgraded Lighting and Neutral Interior Paint Colors (2021). Welcoming, Open-Design Leads to Sun-filled Living Room and Bright Kitchen featuring Oversized Quartz Island/Countertops, Coordinating Tile Backsplash, Double Oven, Stainless Steel Appliances and 2 Pantries. Thoughtfully-Designed Floorplan Offers Private Owner’s Suite with Spacious Walk-In Closet and Separate Wing for Secondary Bedrooms/Bath. Fantastic Storage/Extra Closets. Full Lawn Irrigation System (Timed, Zoned and Highly-Customizable). Located in an Amenity-Rich Community with Pool, Clubhouse and Year-round Events. Enjoy LOW South Carolina Taxes (for Primary Residents), Just Minutes from Popular Shopping and Dining! Ask your Agent for Additional MLS Attachments (Upgrades/Feature Sheet, Survey, CCRs, etc.)
Location
State SC
County Lancaster
Zoning MDR
Rooms
Main Level Bedrooms 3
Interior
Interior Features Attic Stairs Pulldown, Entrance Foyer, Kitchen Island, Open Floorplan, Pantry, Storage, Walk-In Closet(s)
Heating Central, Natural Gas
Cooling Central Air
Flooring Tile, Vinyl
Fireplaces Type Gas, Great Room
Fireplace true
Appliance Convection Oven, Dishwasher, Disposal, Double Oven, Electric Oven, Exhaust Fan, Gas Cooktop, Low Flow Fixtures, Microwave, Plumbed For Ice Maker, Refrigerator, Self Cleaning Oven, Tankless Water Heater, Wall Oven
Exterior
Exterior Feature In-Ground Irrigation
Garage Spaces 2.0
Fence Back Yard
Community Features Clubhouse, Fitness Center, Outdoor Pool, Playground, Sidewalks, Street Lights
Utilities Available Electricity Connected, Gas, Underground Power Lines, Underground Utilities, Other - See Remarks
Roof Type Shingle
Garage true
Building
Lot Description Corner Lot, Wooded
Foundation Slab
Builder Name Lennar
Sewer County Sewer
Water County Water
Architectural Style Ranch
Level or Stories One
Structure Type Fiber Cement,Stone Veneer
New Construction false
Schools
Elementary Schools Indian Land
Middle Schools Indian Land
High Schools Indian Land
Others
HOA Name Cusick Community Management Company
Senior Community false
Restrictions Architectural Review,No Representation
Acceptable Financing Cash, Conventional
Listing Terms Cash, Conventional
Special Listing Condition None
Read Less Info
Want to know what your home might be worth? Contact us for a FREE valuation!

Our team is ready to help you sell your home for the highest possible price ASAP
© 2024 Listings courtesy of Canopy MLS as distributed by MLS GRID. All Rights Reserved.
Bought with Dena Parry • Corcoran HM Properties
GET MORE INFORMATION








