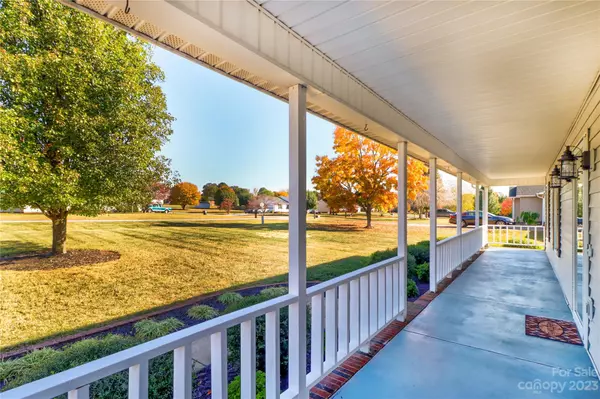$287,800
$329,000
12.5%For more information regarding the value of a property, please contact us for a free consultation.
3 Beds
2 Baths
1,310 SqFt
SOLD DATE : 02/29/2024
Key Details
Sold Price $287,800
Property Type Single Family Home
Sub Type Single Family Residence
Listing Status Sold
Purchase Type For Sale
Square Footage 1,310 sqft
Price per Sqft $219
Subdivision Deercroft
MLS Listing ID 4078821
Sold Date 02/29/24
Style Ranch,Transitional
Bedrooms 3
Full Baths 2
Construction Status Completed
Abv Grd Liv Area 1,310
Year Built 1994
Lot Size 0.720 Acres
Acres 0.72
Lot Dimensions 110RD x289 x 110 x 284
Property Description
Beautiful Ranch Home with Attached Two Car Garage AND a Detached Two Car Garage or Workshop Building! Fenced Yard is .72 Acre, with lots of space to enjoy! A Must See, this Home has recent Updates that shine: White Kitchen Cabinetry and Marble look Countertops, LVP Flooring throughout the Home, Both Full Bathrooms feature new Vanities with new counter tops, new Fixtures. Serene Primary Bedroom features a Walk In Closet, and a Ceiling Fan. Two more Spacious Bedrooms, and a Hall Bath. This Home wows with an Open and Light Floor Plan.
Dining area and Kitchen overlook the Fenced Back yard. Relax on the Covered Back Porch or Entertain in the Back yard. Excellent Workshop or great Storage with the Detached 28 x 20 Garage Building. Welcoming Full Covered Front Porch, too! This Home is located just a few minutes from I-40 and Downtown Statesville. Low Iredell County Taxes! Spotless and Ready to make this your New Home!
Location
State NC
County Iredell
Zoning RA
Rooms
Main Level Bedrooms 3
Interior
Interior Features Attic Stairs Pulldown
Heating Heat Pump
Cooling Heat Pump
Flooring Vinyl
Fireplace false
Appliance Dishwasher, Electric Oven, Electric Range, Electric Water Heater, Plumbed For Ice Maker
Laundry Laundry Closet, Main Level
Exterior
Exterior Feature Other - See Remarks
Garage Spaces 4.0
Fence Back Yard
Utilities Available Cable Connected, Electricity Connected, Underground Utilities
Roof Type Composition
Street Surface Concrete,Paved
Porch Covered, Deck, Front Porch
Garage true
Building
Lot Description Level
Foundation Crawl Space
Sewer Septic Installed
Water County Water
Architectural Style Ranch, Transitional
Level or Stories One
Structure Type Vinyl
New Construction false
Construction Status Completed
Schools
Elementary Schools Scotts Creek
Middle Schools West Iredell
High Schools West Iredell
Others
Senior Community false
Restrictions Subdivision
Acceptable Financing Cash, Conventional, FHA, USDA Loan, VA Loan
Listing Terms Cash, Conventional, FHA, USDA Loan, VA Loan
Special Listing Condition None
Read Less Info
Want to know what your home might be worth? Contact us for a FREE valuation!

Our team is ready to help you sell your home for the highest possible price ASAP
© 2025 Listings courtesy of Canopy MLS as distributed by MLS GRID. All Rights Reserved.
Bought with Ashley Garrett • Keller Williams South Park
GET MORE INFORMATION







