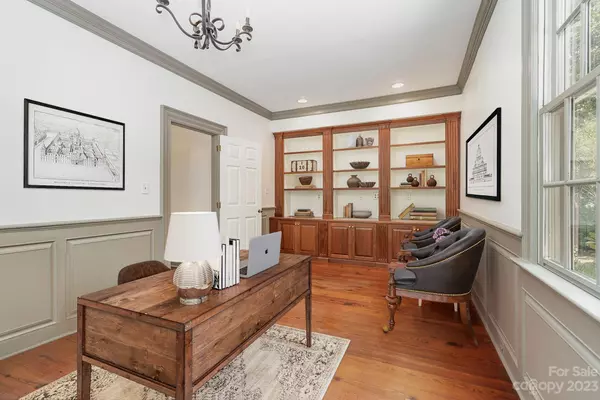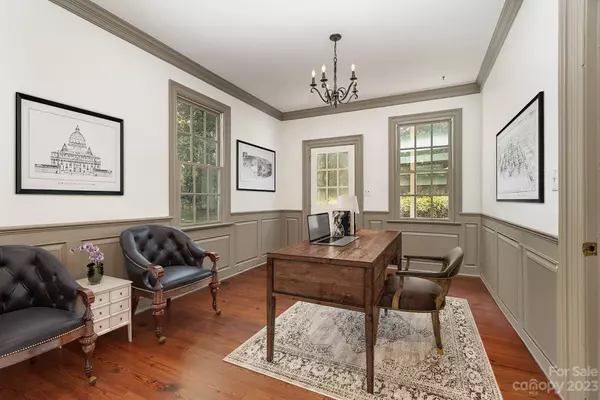$1,247,500
$1,300,000
4.0%For more information regarding the value of a property, please contact us for a free consultation.
5 Beds
4 Baths
4,882 SqFt
SOLD DATE : 02/28/2024
Key Details
Sold Price $1,247,500
Property Type Single Family Home
Sub Type Single Family Residence
Listing Status Sold
Purchase Type For Sale
Square Footage 4,882 sqft
Price per Sqft $255
Subdivision Roxbury
MLS Listing ID 4056511
Sold Date 02/28/24
Style Williamsburg
Bedrooms 5
Full Baths 3
Half Baths 1
HOA Fees $20/ann
HOA Y/N 1
Abv Grd Liv Area 4,882
Year Built 1989
Lot Size 6.150 Acres
Acres 6.15
Property Description
Luxury at its finest! Welcome to this elegant Williamsburg-style home where charm abounds! Built for entertaining on 6+ acres of parklike property. Experience the pride of ownership as you drive up. Quaint rocking chair front porch. Enter thru the foyer into the light, bright, spacious, and beautiful interior w/unique craftsmanship thru out. Everything you could ever want is here! Wide & gorgeous plank heart pine flooring. Formal living room w/built-ins & fireplace, formal dining w/ fireplace, gorgeous eat-in kitchen w/center island, beautiful family room w/fireplace, private office space w/built-ins, main level primary ensuite is a true retreat w/fireplace & updated luxurious bath. Glorious sunroom w/walls of windows overlooking elegant, peaceful & private backyard sanctuary featuring 1-acre pond, gardens, seating areas & more! Screened-in terrace. Your family & guests will never want to leave! Upper level is equally amazing w/4 bedrooms & a billiard room. 2-car garage. Come & see!
Location
State NC
County Mecklenburg
Zoning R3
Rooms
Main Level Bedrooms 1
Interior
Interior Features Attic Walk In, Built-in Features, Cable Prewire, Entrance Foyer, Garden Tub, Kitchen Island, Walk-In Closet(s)
Heating Forced Air, Natural Gas
Cooling Ceiling Fan(s), Central Air
Flooring Carpet, Wood
Fireplaces Type Family Room, Living Room, Primary Bedroom, Wood Burning, Other - See Remarks
Fireplace true
Appliance Dishwasher, Disposal, Down Draft, Electric Oven, Gas Cooktop, Gas Water Heater, Microwave, Wall Oven
Exterior
Garage Spaces 2.0
Utilities Available Cable Available, Cable Connected, Electricity Connected, Gas
Roof Type Shingle
Garage true
Building
Lot Description Level, Pond(s), Private, Wooded, Wooded
Foundation Crawl Space
Sewer Septic Installed
Water City
Architectural Style Williamsburg
Level or Stories Two
Structure Type Brick Full,Hardboard Siding
New Construction false
Schools
Elementary Schools Mckee Road
Middle Schools Jay M. Robinson
High Schools Providence
Others
HOA Name Community Association Management
Senior Community false
Acceptable Financing Cash, Conventional
Listing Terms Cash, Conventional
Special Listing Condition None
Read Less Info
Want to know what your home might be worth? Contact us for a FREE valuation!

Our team is ready to help you sell your home for the highest possible price ASAP
© 2024 Listings courtesy of Canopy MLS as distributed by MLS GRID. All Rights Reserved.
Bought with Mary Jo Herold • Coldwell Banker Realty
GET MORE INFORMATION








