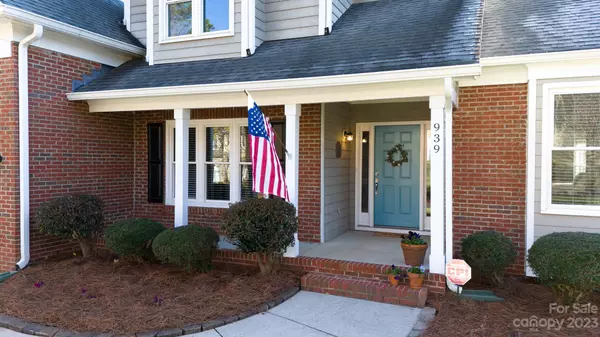$580,000
$550,000
5.5%For more information regarding the value of a property, please contact us for a free consultation.
4 Beds
3 Baths
2,488 SqFt
SOLD DATE : 02/16/2024
Key Details
Sold Price $580,000
Property Type Single Family Home
Sub Type Single Family Residence
Listing Status Sold
Purchase Type For Sale
Square Footage 2,488 sqft
Price per Sqft $233
Subdivision Hampton Green
MLS Listing ID 4097232
Sold Date 02/16/24
Style Transitional
Bedrooms 4
Full Baths 2
Half Baths 1
Abv Grd Liv Area 2,488
Year Built 1995
Lot Size 0.349 Acres
Acres 0.349
Property Description
Welcome to 939 Gateshead Lane, your dream home in the heart of Matthews! As you step inside, you'll be greeted by a two-story great room with a cozy gas fireplace. Home cooks will appreciate the kitchen featuring granite countertops, a double oven, and ample counter space. The large main floor primary bedroom offers plenty of natural light and an updated ensuite bathroom with a luxurious garden tub, as well as stylish and durable LifeProof flooring. Tucked away on the second floor, you'll find three additional bedrooms and a spacious bonus room.
This corner lot with a fenced backyard and large deck provides the perfect setting for outdoor activities and gatherings. Conveniently located near I-485, this home has easy access to all that Matthews has to offer. Explore the charming downtown area, boasting an array of restaurants, breweries, boutiques, and coffee shops and outdoor enthusiasts will love the nearby Greenway access. Don't miss the chance to make this your forever home!
Location
State NC
County Mecklenburg
Zoning R15
Rooms
Main Level Bedrooms 1
Interior
Interior Features Attic Stairs Pulldown, Attic Walk In, Breakfast Bar, Garden Tub, Pantry, Tray Ceiling(s), Vaulted Ceiling(s), Walk-In Closet(s), Walk-In Pantry
Heating Forced Air
Cooling Central Air
Flooring Carpet, Vinyl, Wood
Fireplaces Type Gas Log, Great Room
Fireplace true
Appliance Double Oven, Electric Cooktop, Electric Oven, Exhaust Fan, Microwave, Oven
Exterior
Garage Spaces 2.0
Fence Fenced, Full
Community Features Outdoor Pool, Sidewalks, Street Lights
Utilities Available Cable Available, Electricity Connected, Fiber Optics, Gas
Roof Type Shingle
Garage true
Building
Lot Description Corner Lot, Wooded
Foundation Crawl Space
Sewer Public Sewer
Water City
Architectural Style Transitional
Level or Stories One and One Half
Structure Type Brick Partial,Fiber Cement,Other - See Remarks
New Construction false
Schools
Elementary Schools Matthews
Middle Schools Crestdale
High Schools Butler
Others
Senior Community false
Acceptable Financing Assumable, Cash, Conventional, FHA, VA Loan
Listing Terms Assumable, Cash, Conventional, FHA, VA Loan
Special Listing Condition None
Read Less Info
Want to know what your home might be worth? Contact us for a FREE valuation!

Our team is ready to help you sell your home for the highest possible price ASAP
© 2024 Listings courtesy of Canopy MLS as distributed by MLS GRID. All Rights Reserved.
Bought with Mike Stearns • COMPASS
GET MORE INFORMATION








