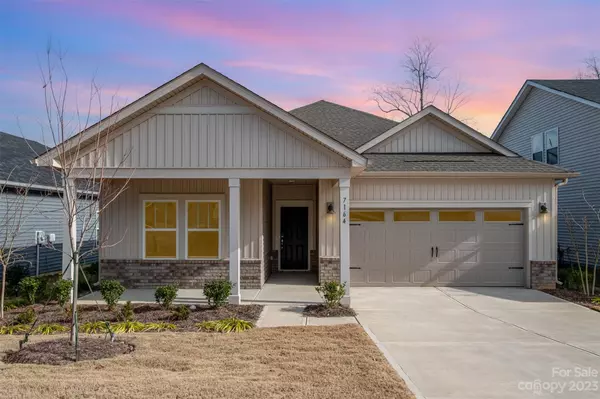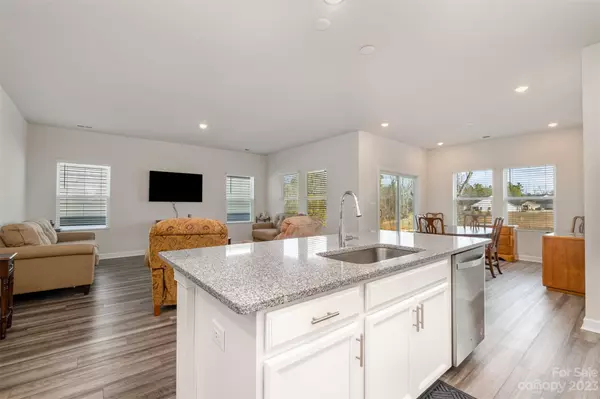$362,000
$365,000
0.8%For more information regarding the value of a property, please contact us for a free consultation.
3 Beds
2 Baths
1,668 SqFt
SOLD DATE : 02/16/2024
Key Details
Sold Price $362,000
Property Type Single Family Home
Sub Type Single Family Residence
Listing Status Sold
Purchase Type For Sale
Square Footage 1,668 sqft
Price per Sqft $217
Subdivision Nolen Farm
MLS Listing ID 4095116
Sold Date 02/16/24
Bedrooms 3
Full Baths 2
HOA Fees $136/mo
HOA Y/N 1
Abv Grd Liv Area 1,668
Year Built 2022
Lot Size 6,098 Sqft
Acres 0.14
Property Description
LIKE NEW! Built in 2022, this charming ranch-style home is located in sought-after Nolen Farm! Peaceful & private cul de sac location. Step inside thru the quaint front porch into the light & bright interior, where pride of ownership is evident. Open floor plan is perfect for spending quality time with your family. Gourmet kitchen is a chef's delight, featuring a huge granite center island/breakfast bar, gas cooktop & stainless appliances, all open to family & dining rooms that lead to your covered back patio overlooking a private natural area in your fenced-in backyard. Primary ensuite w/dramatic tray ceiling, walk-in closet, double vanities & huge walk-in shower w/bench. 2 additional comfy bedrooms, full bath & laundry room complete this fantastic home. Great location with easy access to shopping, dining & downtown. You can enjoy fun activities with the family at Lake Wylie & Catawba River parks, while schools are just a short distance away. Come see this energy-efficient home today!
Location
State NC
County Gaston
Zoning RES
Rooms
Main Level Bedrooms 3
Interior
Interior Features Breakfast Bar, Entrance Foyer, Kitchen Island, Tray Ceiling(s), Walk-In Closet(s)
Heating Forced Air, Heat Pump, Natural Gas
Cooling Ceiling Fan(s), Central Air
Flooring Carpet, Laminate
Fireplace false
Appliance Dishwasher, Disposal, Gas Cooktop, Microwave, Refrigerator, Wall Oven
Exterior
Garage Spaces 2.0
Fence Back Yard
Utilities Available Cable Available, Cable Connected, Electricity Connected, Gas
Roof Type Shingle
Garage true
Building
Lot Description Cul-De-Sac, Sloped
Foundation Slab
Sewer Public Sewer
Water City
Level or Stories One
Structure Type Vinyl
New Construction false
Schools
Elementary Schools W.A. Bess
Middle Schools Cramerton
High Schools Forestview
Others
HOA Name Henderson Properties
Senior Community false
Acceptable Financing Cash, Conventional, FHA, VA Loan
Listing Terms Cash, Conventional, FHA, VA Loan
Special Listing Condition None
Read Less Info
Want to know what your home might be worth? Contact us for a FREE valuation!

Our team is ready to help you sell your home for the highest possible price ASAP
© 2024 Listings courtesy of Canopy MLS as distributed by MLS GRID. All Rights Reserved.
Bought with Megan Dills • Marc 1 Realty
GET MORE INFORMATION








