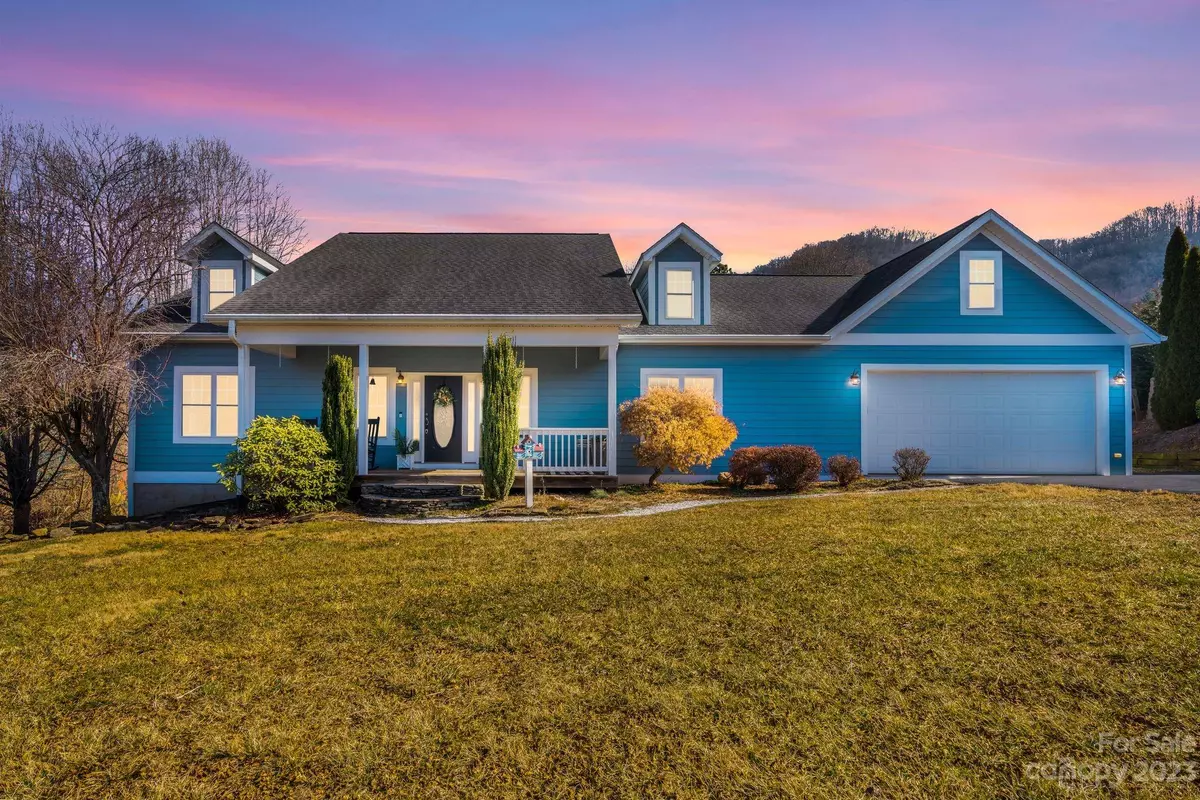$715,000
$730,000
2.1%For more information regarding the value of a property, please contact us for a free consultation.
4 Beds
3 Baths
3,115 SqFt
SOLD DATE : 02/14/2024
Key Details
Sold Price $715,000
Property Type Single Family Home
Sub Type Single Family Residence
Listing Status Sold
Purchase Type For Sale
Square Footage 3,115 sqft
Price per Sqft $229
Subdivision Walter Tamagni
MLS Listing ID 4101081
Sold Date 02/14/24
Bedrooms 4
Full Baths 3
Abv Grd Liv Area 1,747
Year Built 2004
Lot Size 0.830 Acres
Acres 0.83
Property Description
Welcome to Burney Mountain! Lovingly called "the home where you come to gather", as you enter, you instantly feel how cozy and welcoming this home is. Whether you are enjoying warm days on the rocking chair front porch, cool nights by one of the two fireplaces, relaxing in the hot tub or meals on the screened in back deck gazing at the mountain views, this home has it all! Primary suite, with a split bedroom set up, offering a 2nd bedroom and an office on the main level. Expansive family room on the lower level has room for lounging by the fireplace in the living area or enjoying some playtime in the recreation area. Two more bedrooms with another full bath complete the lower level. Partially finished/heated room just off the family room could be used as a workshop, craft room, or whatever your heart desires. Closets and storage areas galore! Property website can be accessed with this link https://listings.shindlersolutions.com/874-Burney-Mountain-Rd-Fletcher-NC-28732-USA?mls=
Location
State NC
County Buncombe
Zoning None
Rooms
Basement Finished, Walk-Out Access
Main Level Bedrooms 2
Interior
Interior Features Breakfast Bar, Open Floorplan, Storage, Tray Ceiling(s), Vaulted Ceiling(s), Walk-In Closet(s), Walk-In Pantry
Heating Heat Pump, Zoned
Cooling Central Air, Zoned
Flooring Brick, Carpet, Wood
Fireplaces Type Family Room, Gas Log, Living Room, Propane
Fireplace true
Appliance Dishwasher, Disposal, Electric Oven, Electric Range, Microwave, Refrigerator, Washer/Dryer
Exterior
Exterior Feature Fire Pit, Hot Tub
Garage Spaces 2.0
Utilities Available Propane
View Long Range, Mountain(s)
Roof Type Composition
Garage true
Building
Lot Description Views
Foundation Basement
Sewer Septic Installed
Water Well
Level or Stories One
Structure Type Fiber Cement
New Construction false
Schools
Elementary Schools Fairview
Middle Schools Cane Creek
High Schools Ac Reynolds
Others
Senior Community false
Acceptable Financing Cash, Conventional
Listing Terms Cash, Conventional
Special Listing Condition None
Read Less Info
Want to know what your home might be worth? Contact us for a FREE valuation!

Our team is ready to help you sell your home for the highest possible price ASAP
© 2024 Listings courtesy of Canopy MLS as distributed by MLS GRID. All Rights Reserved.
Bought with David Widmer • Keller Williams Professionals
GET MORE INFORMATION








