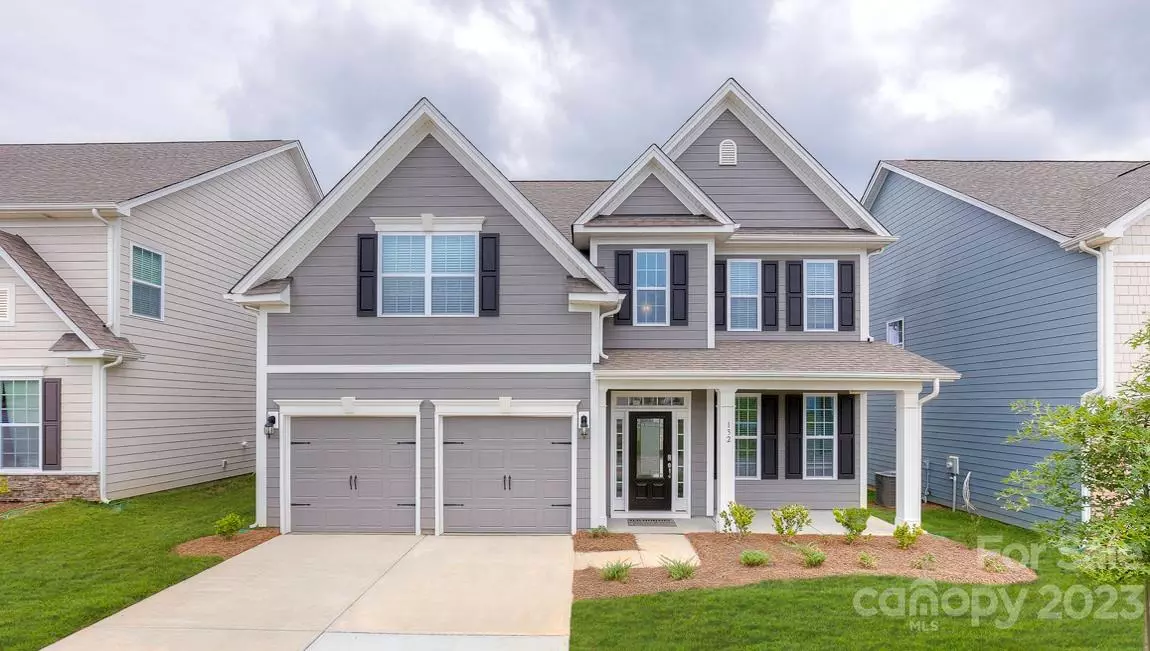$504,185
$504,185
For more information regarding the value of a property, please contact us for a free consultation.
4 Beds
3 Baths
2,558 SqFt
SOLD DATE : 12/29/2023
Key Details
Sold Price $504,185
Property Type Single Family Home
Sub Type Single Family Residence
Listing Status Sold
Purchase Type For Sale
Square Footage 2,558 sqft
Price per Sqft $197
Subdivision Cantrell Hills
MLS Listing ID 4034498
Sold Date 12/29/23
Style Traditional
Bedrooms 4
Full Baths 3
Construction Status Under Construction
HOA Fees $30
HOA Y/N 1
Abv Grd Liv Area 2,558
Year Built 2023
Lot Size 6,098 Sqft
Acres 0.14
Property Description
The Fleetwood floor plan impresses the moment you enter!. 2 Story Foyer with open wrought-iron stair rails, crown molding and wainscoting that continues through the dining room. Such a warm and welcoming entry! The family room has fireplace with vented gas logs near the kitchen and breakfast nook that leads to the patio. Granite counters, tile backsplash, spacious pantry, and of course, ss appliances to include gas range, dishwasher, microwave, and disposal. And there's more! Guest bedroom with full bath on the main floor just off the family room.Upstairs the owners ensuite with double door entry, tray ceiling and private bath area. 2 more bedrooms with 3rd bath between them. Laundry room upstairs where laundry accumulates. And there's more! Bonus room over the garage with its own closet..this bonus space is about 14 x 16 and just waiting for hobbies, games, and you-name-it! Garage has 2 garage doors, yes 2, with drop zone for packages just inside the house.
Location
State NC
County Henderson
Building/Complex Name Cantrell Hills
Zoning R1
Rooms
Main Level Bedrooms 1
Interior
Interior Features Breakfast Bar, Drop Zone, Kitchen Island, Open Floorplan, Pantry, Walk-In Closet(s)
Heating Natural Gas
Cooling Heat Pump
Fireplaces Type Family Room, Gas Log, Gas Starter, Gas Vented, Insert
Fireplace true
Appliance Dishwasher, Disposal, Gas Range, Microwave
Exterior
Community Features Clubhouse, Dog Park, Fitness Center, Outdoor Pool, Playground, Sidewalks
Utilities Available Electricity Connected, Gas
Roof Type Shingle
Garage true
Building
Lot Description Level
Foundation Slab
Builder Name DR Horton
Sewer Public Sewer
Water City
Architectural Style Traditional
Level or Stories Two
Structure Type Fiber Cement
New Construction true
Construction Status Under Construction
Schools
Elementary Schools Clear Creek
Middle Schools Hendersonville
High Schools Hendersonville
Others
HOA Name WilliamDouglas Management
Senior Community false
Restrictions Architectural Review,Subdivision
Acceptable Financing Conventional
Listing Terms Conventional
Special Listing Condition None
Read Less Info
Want to know what your home might be worth? Contact us for a FREE valuation!

Our team is ready to help you sell your home for the highest possible price ASAP
© 2024 Listings courtesy of Canopy MLS as distributed by MLS GRID. All Rights Reserved.
Bought with Andy Rogers • EXP Realty LLC Asheville
GET MORE INFORMATION








