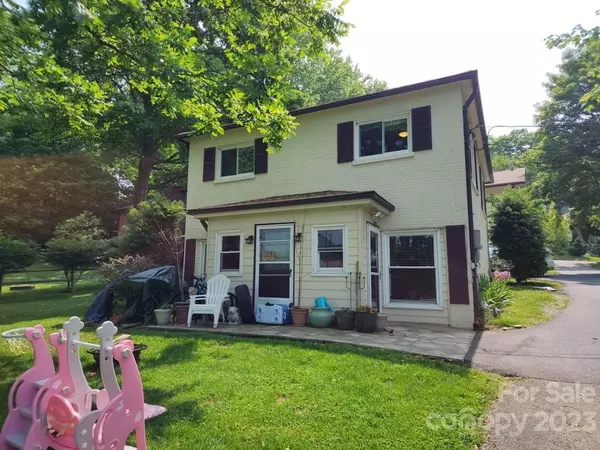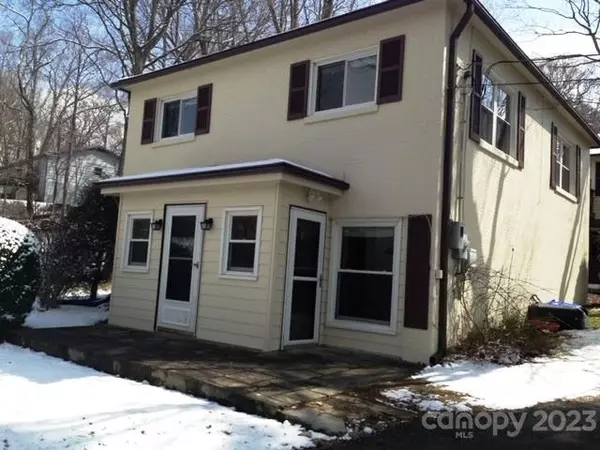$690,000
$735,000
6.1%For more information regarding the value of a property, please contact us for a free consultation.
7 Beds
4 Baths
2,590 SqFt
SOLD DATE : 01/04/2024
Key Details
Sold Price $690,000
Property Type Single Family Home
Sub Type Single Family Residence
Listing Status Sold
Purchase Type For Sale
Square Footage 2,590 sqft
Price per Sqft $266
MLS Listing ID 4043024
Sold Date 01/04/24
Style Traditional
Bedrooms 7
Full Baths 4
Abv Grd Liv Area 1,293
Year Built 1973
Lot Size 0.270 Acres
Acres 0.27
Property Description
Main house 1293 SF FIN with basement PLUS detached guest house 1297 SF FIN near university campus in Boone - primary home and detached guest house perfect for multi-generational living. 2590 SF TOTAL HTD FIN listed at $283/SF with 1550 SF Total UnFIN space for the two homes. Lovely established neighborhood on ridge near campus. Walk to campus or downtown. Property very well maintained, lived in and improved by same family for generations. Natural gas supplied to each dwelling. City water, city sewer. Paved driveway, parking. Recent new roofs 2019 and 2020. Recent new heat pumps/central AC/furnace. Gutter guards. Homes recently updated. 326 Woodland has 3 BR/2 BA on main with full, unfinished basement with ceiling insulation, laundry, one car garage. 326 Woodland has recent natural gas range and natural gas instant hot water. Two story 328 Woodland has 4 BR, 2 BA, laundry/utility RM. Great in-town neighborhood. Tenant - 24 hour notice - listing agent to accompany - morning showings.
Location
State NC
County Watauga
Zoning R
Rooms
Basement Basement Garage Door, Exterior Entry, Full, Interior Entry, Sump Pump, Unfinished
Main Level Bedrooms 3
Interior
Interior Features Built-in Features, Entrance Foyer, Other - See Remarks
Heating Central, Forced Air, Heat Pump, Natural Gas, Other - See Remarks
Cooling Ceiling Fan(s), Central Air, Gas, Heat Pump
Flooring Laminate, Tile, Vinyl, Wood
Fireplaces Type Gas Log, Keeping Room
Fireplace true
Appliance Dishwasher, Dryer, Exhaust Fan, Gas Range, Gas Water Heater, Refrigerator, Tankless Water Heater, Washer, Washer/Dryer
Exterior
Garage Spaces 1.0
Utilities Available Cable Available, Cable Connected, Electricity Connected, Fiber Optics, Gas, Phone Connected, Wired Internet Available
View City, Mountain(s), Winter
Roof Type Composition
Garage true
Building
Lot Description Sloped
Foundation Basement, Slab
Sewer Public Sewer
Water City
Architectural Style Traditional
Level or Stories One
Structure Type Brick Partial,Concrete Block,Wood
New Construction false
Schools
Elementary Schools Hardin Park
Middle Schools None
High Schools Watauga
Others
Senior Community false
Restrictions Building
Acceptable Financing Cash, Conventional
Listing Terms Cash, Conventional
Special Listing Condition None
Read Less Info
Want to know what your home might be worth? Contact us for a FREE valuation!

Our team is ready to help you sell your home for the highest possible price ASAP
© 2024 Listings courtesy of Canopy MLS as distributed by MLS GRID. All Rights Reserved.
Bought with Non Member • MLS Administration
GET MORE INFORMATION








