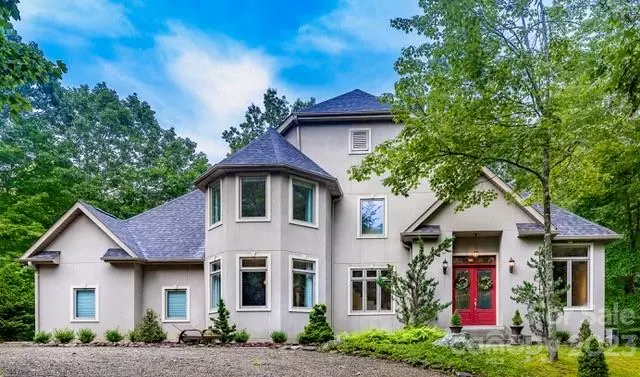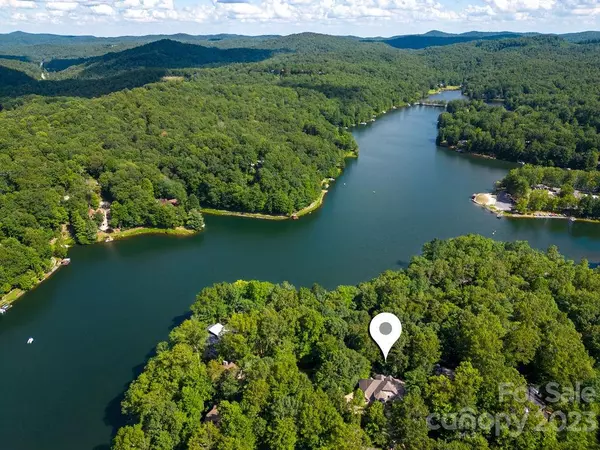$731,000
$775,000
5.7%For more information regarding the value of a property, please contact us for a free consultation.
3 Beds
3 Baths
3,069 SqFt
SOLD DATE : 12/04/2023
Key Details
Sold Price $731,000
Property Type Single Family Home
Sub Type Single Family Residence
Listing Status Sold
Purchase Type For Sale
Square Footage 3,069 sqft
Price per Sqft $238
Subdivision Connestee Falls
MLS Listing ID 4060121
Sold Date 12/04/23
Style European
Bedrooms 3
Full Baths 2
Half Baths 1
Construction Status Completed
HOA Fees $313/ann
HOA Y/N 1
Abv Grd Liv Area 3,069
Year Built 2003
Lot Size 0.610 Acres
Acres 0.61
Property Description
Beautifully finished with massive windows that let the outside in, this home enjoys wooded privacy, seasonal views of Lake Atagahi & a backyard path to the water's edge. Built by a contractor for his own family, you'll find personal touches & attention to detail throughout. The open floor plan & oversized great room exudes a warm ambiance & offers a perfect gathering spot for a crowd. Soaring ceilings & huge windows keep the home flooded in natural light. The back porch is a serene spot for coffee or dining al fresco. This stunning home is move-in ready offering lovely wood floors, a spacious, gourmet kitchen & breakfast bar for 6. The primary suite is on the main for convenience, while upstairs is a perfect private space for guests, office & theater room. The huge, unfinished lower level has many possibilities. Connestee offers a clubhouse, 2 restaurants, fitness, golf, 4 lakes, pickle ball, tennis & hiking. Sellers are installing new granite tops in the kitchen & new carpet upstairs!
Location
State NC
County Transylvania
Zoning none
Body of Water Lake Atagahi
Rooms
Basement Basement Shop, Daylight, Full, Interior Entry, Sump Pump, Walk-Out Access
Main Level Bedrooms 1
Interior
Heating Electric, Heat Pump
Cooling Electric, Heat Pump
Flooring Carpet, Tile, Wood
Fireplaces Type Living Room, Propane
Fireplace true
Appliance Dishwasher, Disposal, Double Oven, Dryer, Exhaust Hood, Gas Range, Refrigerator, Wall Oven, Washer
Exterior
Garage Spaces 2.0
Fence Back Yard
Community Features Clubhouse, Dog Park, Fitness Center, Game Court, Gated, Golf, Lake Access, Outdoor Pool, Picnic Area, Playground, Putting Green, RV/Boat Storage, Tennis Court(s), Walking Trails
Utilities Available Cable Available, Electricity Connected, Propane, Underground Power Lines, Wired Internet Available
Waterfront Description Beach - Public,Boat Ramp – Community,Boat Slip – Community,Boat Slip – Community
View Water, Winter
Roof Type Shingle
Garage true
Building
Lot Description Wooded, Views
Foundation Basement
Sewer Private Sewer
Water Community Well
Architectural Style European
Level or Stories Two
Structure Type Hard Stucco
New Construction false
Construction Status Completed
Schools
Elementary Schools Brevard
Middle Schools Brevard
High Schools Brevard
Others
Senior Community false
Restrictions Architectural Review,Short Term Rental Allowed,Signage,Square Feet
Acceptable Financing Cash, Conventional
Listing Terms Cash, Conventional
Special Listing Condition None
Read Less Info
Want to know what your home might be worth? Contact us for a FREE valuation!

Our team is ready to help you sell your home for the highest possible price ASAP
© 2024 Listings courtesy of Canopy MLS as distributed by MLS GRID. All Rights Reserved.
Bought with Nancy Kern • Looking Glass Realty, Connestee Falls
GET MORE INFORMATION








