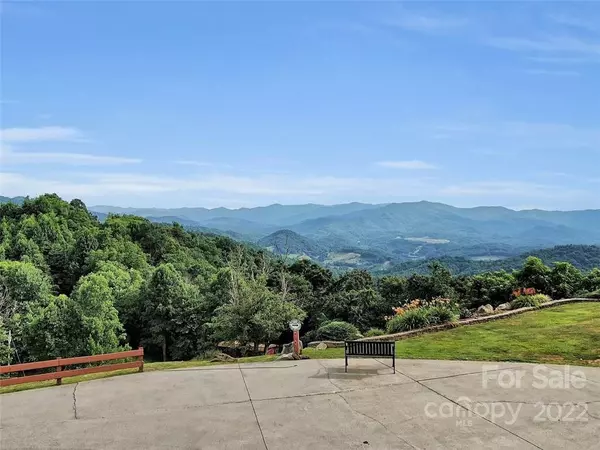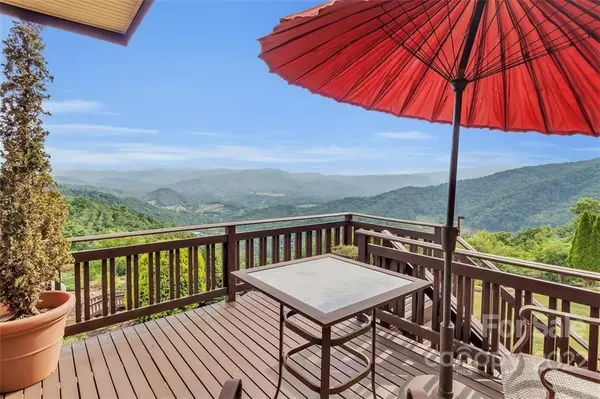$1,400,000
$1,450,000
3.4%For more information regarding the value of a property, please contact us for a free consultation.
4 Beds
6 Baths
5,480 SqFt
SOLD DATE : 11/20/2023
Key Details
Sold Price $1,400,000
Property Type Single Family Home
Sub Type Single Family Residence
Listing Status Sold
Purchase Type For Sale
Square Footage 5,480 sqft
Price per Sqft $255
Subdivision Ferguson Mountain
MLS Listing ID 3880042
Sold Date 11/20/23
Bedrooms 4
Full Baths 5
Half Baths 1
Construction Status Completed
HOA Fees $100/mo
HOA Y/N 1
Abv Grd Liv Area 2,500
Year Built 2001
Lot Size 20.640 Acres
Acres 20.64
Property Description
BREATHTAKING PANORAMIC VIEWS!! Exquisitely Appointed Custom Mountain Estate and Guest Cottage with gated end of the road privacy. Main level of the home boasts a soaring 12 ft copper ceiling and beautiful fireplace in the great room, a Gourmet kitchen, a HUGE primary suite and luxury bath with oversized soaking tub imported from Spain. Lower level features include 10ft ceilings, a huge foyer, media room, guest bed and bath with imported Spanish tile, plus an office. 8ft custom doors, whole house generator, surround sound, security system. No detail has been overlooked! INCREDIBLE VIEWS from EVERY window!! Outside there is a large flagstone patio featuring a waterfall, Koi pond and fire pit perfect for entertaining. Guest cottage features 2 large bedrooms, 2 full baths, full kitchen, laundry, and a rocking chair front porch for your guests to enjoy the amazing views. Currently being used for vacation rentals. Come see everything this home has to offer!
Location
State NC
County Haywood
Zoning OU
Rooms
Main Level Bedrooms 1
Interior
Interior Features Breakfast Bar, Built-in Features, Kitchen Island, Pantry, Tray Ceiling(s), Walk-In Closet(s), Walk-In Pantry
Heating Heat Pump
Cooling Ceiling Fan(s), Heat Pump
Flooring Carpet, Tile, Wood
Fireplaces Type Family Room, Fire Pit, Great Room
Fireplace true
Appliance Dishwasher, Dryer, Electric Cooktop, Electric Water Heater, Microwave, Refrigerator, Wall Oven, Washer
Exterior
Exterior Feature Fire Pit
Garage Spaces 2.0
Community Features Gated
Utilities Available Propane, Satellite Internet Available
View Long Range, Mountain(s), Year Round
Roof Type Shingle
Garage true
Building
Lot Description Level, Private, Rolling Slope, Wooded, Views, Waterfall - Artificial
Foundation Slab, Other - See Remarks
Sewer Septic Installed
Water Shared Well
Level or Stories One
Structure Type Brick Full,Fiber Cement,Stone
New Construction false
Construction Status Completed
Schools
Elementary Schools Riverbend
Middle Schools Waynesville
High Schools Tuscola
Others
Senior Community false
Acceptable Financing Cash, Conventional
Listing Terms Cash, Conventional
Special Listing Condition None
Read Less Info
Want to know what your home might be worth? Contact us for a FREE valuation!

Our team is ready to help you sell your home for the highest possible price ASAP
© 2024 Listings courtesy of Canopy MLS as distributed by MLS GRID. All Rights Reserved.
Bought with Bethel Morales • Keller Williams Great Smokies
GET MORE INFORMATION








