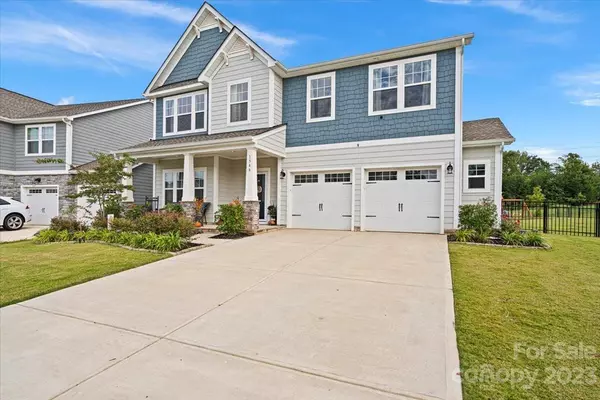$564,500
$559,500
0.9%For more information regarding the value of a property, please contact us for a free consultation.
4 Beds
3 Baths
3,157 SqFt
SOLD DATE : 11/09/2023
Key Details
Sold Price $564,500
Property Type Single Family Home
Sub Type Single Family Residence
Listing Status Sold
Purchase Type For Sale
Square Footage 3,157 sqft
Price per Sqft $178
Subdivision The Manors At Handsmill
MLS Listing ID 4073164
Sold Date 11/09/23
Style Transitional
Bedrooms 4
Full Baths 2
Half Baths 1
Construction Status Completed
HOA Fees $100/qua
HOA Y/N 1
Abv Grd Liv Area 3,157
Year Built 2020
Lot Size 0.260 Acres
Acres 0.26
Property Description
Prepare to be impressed! This home is located in the gated, amenity rich Handsmill neighborhood. Top SC schools & low taxes too. The backyard is so stunning & relaxing, you'll likely want to spend more time outdoors than in! Speaking of in, this True Homes Riley plan spared no expense with upgrades. Downstairs you will find a well-appointed kitchen w/SS appliance (fridge too), granite counters, tons of cabinets & a walk in pantry. The large family room features a gas fireplace w/a custom ship lap surround. Tons of room for dining in the dining room, breakfast bar & eat in kitchen. Custom Rustia Dutch doors lead to the amazing back patio w/a fireplace, covered porch, pergola, & built in kitchen w/gas. Fully fenced & custom playset to remain. Room to spread out w/ 4 large bedrooms & 2 bonus rooms. Spa like primary bed/bathroom. Interior paint upgraded. One of the largest lots w/ no home behind. Marina w/ boat launch, slips & storage on site. You need to see this one to truly appreciate!
Location
State SC
County York
Zoning RMX-10
Body of Water Lake Wylie
Interior
Interior Features Attic Stairs Pulldown, Garden Tub, Kitchen Island, Tray Ceiling(s), Walk-In Closet(s), Walk-In Pantry
Heating Forced Air, Natural Gas, Zoned
Cooling Central Air, Electric, Zoned
Flooring Carpet, Laminate, Tile
Fireplaces Type Family Room, Gas
Fireplace true
Appliance Dishwasher, Disposal, Gas Range, Gas Water Heater, Microwave, Refrigerator, Washer/Dryer
Exterior
Exterior Feature Outdoor Kitchen
Garage Spaces 2.0
Fence Fenced
Community Features Clubhouse, Fitness Center, Gated, Lake Access, Outdoor Pool, Playground, RV/Boat Storage, Sidewalks, Street Lights, Walking Trails
Utilities Available Gas
Waterfront Description Boat Slip (Lease/License),Boat Slip – Community
Roof Type Shingle
Garage true
Building
Lot Description Level
Foundation Slab
Builder Name True Homes
Sewer County Sewer
Water County Water
Architectural Style Transitional
Level or Stories Two
Structure Type Fiber Cement,Stone Veneer
New Construction false
Construction Status Completed
Schools
Elementary Schools Crowders Creek
Middle Schools Oakridge
High Schools Clover
Others
HOA Name Evergreen Lifestyle Managment
Senior Community false
Restrictions Subdivision
Acceptable Financing Cash, Conventional, FHA, VA Loan
Listing Terms Cash, Conventional, FHA, VA Loan
Special Listing Condition None
Read Less Info
Want to know what your home might be worth? Contact us for a FREE valuation!

Our team is ready to help you sell your home for the highest possible price ASAP
© 2024 Listings courtesy of Canopy MLS as distributed by MLS GRID. All Rights Reserved.
Bought with Melissa Young • Call It Closed International Inc
GET MORE INFORMATION








