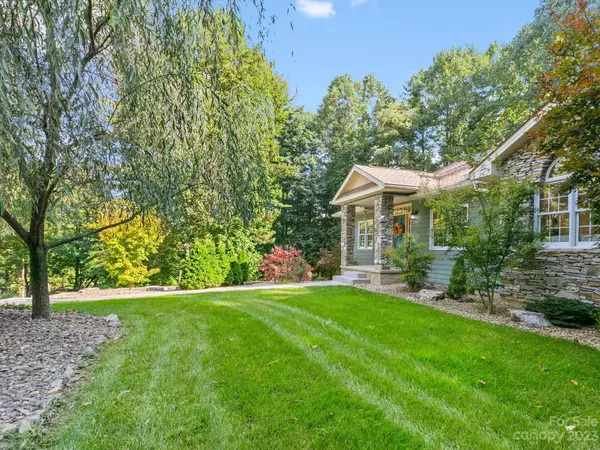$726,000
$748,000
2.9%For more information regarding the value of a property, please contact us for a free consultation.
3 Beds
3 Baths
3,222 SqFt
SOLD DATE : 10/31/2023
Key Details
Sold Price $726,000
Property Type Single Family Home
Sub Type Single Family Residence
Listing Status Sold
Purchase Type For Sale
Square Footage 3,222 sqft
Price per Sqft $225
Subdivision Sweetwater Oaks
MLS Listing ID 4074581
Sold Date 10/31/23
Style Arts and Crafts, Traditional
Bedrooms 3
Full Baths 3
Construction Status Completed
Abv Grd Liv Area 2,114
Year Built 1999
Lot Size 0.770 Acres
Acres 0.77
Property Description
This is the full package. Ideally situated between Hendersonville & Asheville, 1 mile to Fletcher Park, 2 miles to Advent Hospital & convenient to the Airport & shopping. Elegant, updated home with curb appeal on a .77-acre lot with mature & manicured landscaping. Spacious floorplan with abundant natural light, vaulted family room with gas fireplace & access to the back deck. 3 BDR’s & 2 full baths on the main. Porcelain wood-grain tile flooring in the family Rm & BDR’s & custom tile in the kitchen & baths. Formal dining Rm just off the gourmet kitchen with sleek countertops, copper farm sink, custom backsplash, stainless steel appliances & designer hood vent. The owner's suite is a true retreat with private access to the back deck & a spa-like bathroom that boasts a hammered-copper garden tub, walk-in shower, double vanity & walk-in closets. Massive BSMT entertainment space with a fireplace, private office/bonus Rm & a full bath. Oversized 2 car garage & detached 20x10 shed with power
Location
State NC
County Henderson
Zoning R1
Rooms
Basement Basement Garage Door, Basement Shop, Daylight, Exterior Entry, Interior Entry, Partially Finished, Storage Space, Walk-Out Access, Walk-Up Access
Main Level Bedrooms 3
Interior
Interior Features Attic Other, Cable Prewire, Central Vacuum, Garden Tub, Kitchen Island, Open Floorplan, Pantry, Split Bedroom, Vaulted Ceiling(s), Walk-In Closet(s)
Heating Forced Air, Natural Gas
Cooling Ceiling Fan(s), Central Air
Flooring Tile, Vinyl
Fireplaces Type Family Room, Gas Vented, Great Room
Fireplace true
Appliance Dishwasher, Disposal, Dryer, Exhaust Hood, Gas Range, Gas Water Heater, Refrigerator, Washer
Exterior
Garage Spaces 2.0
Community Features None
Utilities Available Cable Available, Cable Connected, Electricity Connected, Gas, Satellite Internet Available, Underground Power Lines, Underground Utilities, Wired Internet Available
Waterfront Description None
Roof Type Shingle
Garage true
Building
Lot Description Sloped, Wooded
Foundation Basement
Sewer Septic Installed
Water Well
Architectural Style Arts and Crafts, Traditional
Level or Stories Two
Structure Type Fiber Cement, Stone
New Construction false
Construction Status Completed
Schools
Elementary Schools Fletcher
Middle Schools Apple Valley
High Schools North Henderson
Others
Senior Community false
Restrictions Subdivision
Acceptable Financing Cash, Conventional
Horse Property None
Listing Terms Cash, Conventional
Special Listing Condition None
Read Less Info
Want to know what your home might be worth? Contact us for a FREE valuation!

Our team is ready to help you sell your home for the highest possible price ASAP
© 2024 Listings courtesy of Canopy MLS as distributed by MLS GRID. All Rights Reserved.
Bought with Ryan McAbee • Keller Williams Realty Mountain Partners
GET MORE INFORMATION








