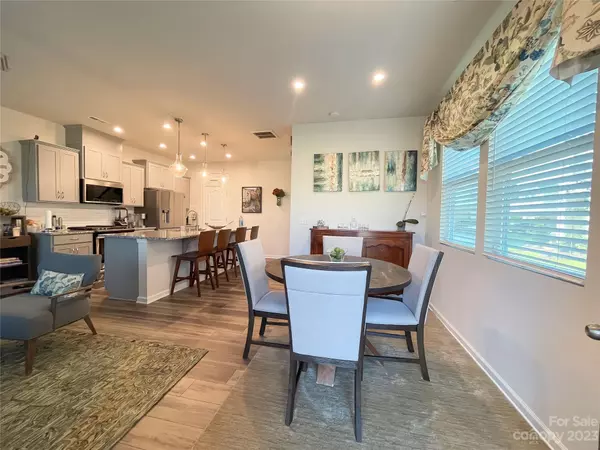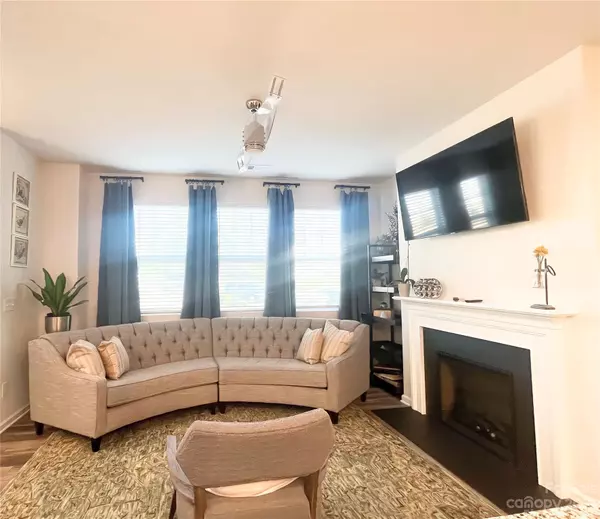$375,000
$400,000
6.3%For more information regarding the value of a property, please contact us for a free consultation.
3 Beds
3 Baths
1,882 SqFt
SOLD DATE : 10/05/2023
Key Details
Sold Price $375,000
Property Type Townhouse
Sub Type Townhouse
Listing Status Sold
Purchase Type For Sale
Square Footage 1,882 sqft
Price per Sqft $199
Subdivision Galloway Park
MLS Listing ID 4059723
Sold Date 10/05/23
Style Transitional
Bedrooms 3
Full Baths 2
Half Baths 1
Construction Status Completed
HOA Fees $207/mo
HOA Y/N 1
Abv Grd Liv Area 1,882
Year Built 2021
Property Description
This stunning upgraded end unit on this corner lot awaits it's new owners. This home is barely lived in and in prestine condition. The open floorplan is perfect for entertaining waiting for new memories! The kitchen has a gas stove with all upgraded Whirlpool Appliances. This chef's kitchen features a walkin pantry, kitchen island and cabinets are great for storage. The seller has added very tasteful ceiling fans throughout the home, keeping the bedrooms and living areas cool. The loft is a great size! Two of the bedrooms have walk-ins closets. The primary bedroom features an en-suite bathroom which features upgraded shower head (one of many); with separate water closet. This home is move in ready! Home included 3 year warranty, and home is still under 3 and 5 year builder warranty
Location
State NC
County Mecklenburg
Zoning UR2
Interior
Interior Features Attic Stairs Pulldown, Built-in Features, Cable Prewire, Drop Zone, Garden Tub, Kitchen Island, Open Floorplan, Pantry, Storage, Walk-In Closet(s), Walk-In Pantry
Heating ENERGY STAR Qualified Equipment, Forced Air, Natural Gas, Zoned
Cooling Ceiling Fan(s), Central Air, Zoned
Flooring Carpet, Laminate, Tile
Fireplaces Type Living Room
Fireplace true
Appliance Dishwasher, Disposal, ENERGY STAR Qualified Dishwasher, Exhaust Fan, Gas Range, Microwave, Plumbed For Ice Maker, Self Cleaning Oven
Exterior
Exterior Feature Lawn Maintenance
Garage Spaces 2.0
Utilities Available Cable Available, Electricity Connected, Gas
Waterfront Description None
Roof Type Composition
Garage true
Building
Lot Description End Unit, Paved
Foundation Slab
Builder Name Mattamy Homes
Sewer Public Sewer
Water City
Architectural Style Transitional
Level or Stories Two
Structure Type Stone, Vinyl
New Construction false
Construction Status Completed
Schools
Elementary Schools Mallard Creek
Middle Schools Ridge Road
High Schools Mallard Creek
Others
HOA Name Kuester Management
Senior Community false
Restrictions Subdivision
Acceptable Financing Cash, Conventional, FHA, VA Loan
Horse Property None
Listing Terms Cash, Conventional, FHA, VA Loan
Special Listing Condition None
Read Less Info
Want to know what your home might be worth? Contact us for a FREE valuation!

Our team is ready to help you sell your home for the highest possible price ASAP
© 2024 Listings courtesy of Canopy MLS as distributed by MLS GRID. All Rights Reserved.
Bought with Raghu Kukunoor • Red Bricks Realty LLC
GET MORE INFORMATION








