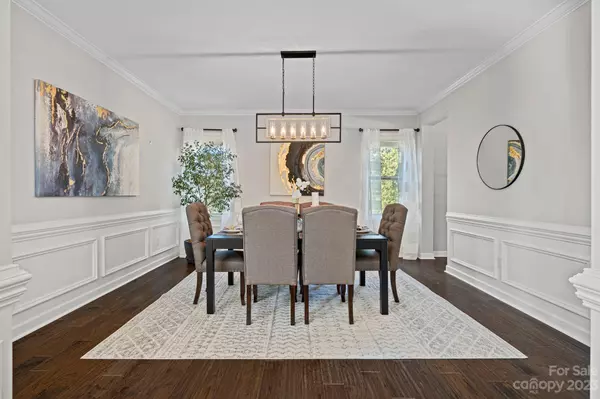$995,000
$1,000,000
0.5%For more information regarding the value of a property, please contact us for a free consultation.
4 Beds
4 Baths
3,947 SqFt
SOLD DATE : 10/05/2023
Key Details
Sold Price $995,000
Property Type Single Family Home
Sub Type Single Family Residence
Listing Status Sold
Purchase Type For Sale
Square Footage 3,947 sqft
Price per Sqft $252
Subdivision Anniston
MLS Listing ID 4062237
Sold Date 10/05/23
Bedrooms 4
Full Baths 3
Half Baths 1
HOA Fees $59/ann
HOA Y/N 1
Abv Grd Liv Area 3,947
Year Built 2015
Lot Size 0.789 Acres
Acres 0.789
Lot Dimensions 125' x 275' x 125' x 275'
Property Description
Nestled within the highly desirable neighborhood of Anniston, this exquisite residence offers the epitome of luxurious living. This stunning home features a thoughtfully designed outdoor oasis, complete with an extended patio, sparkling pool and inviting spa. Whether you're seeking to unwind after a long day or host memorable gatherings, the meticulously landscaped backyard provides the perfect backdrop for relaxation and entertainment. Boasting an ideal open layout, the main level presents a primary bedroom, formal study, dining room, and family room opening to the expansive kitchen. The upper level features loft area, bonus room with spacious walk-in
storage, 3 guest bedrooms, and 2 full baths - enough room for everyone. This residence offers more than just a home; it offers a lifestyle. Enjoy the benefits of a welcoming community, with easy access to local amenities, and top-notch schools. Don't miss your chance to call this remarkable house your forever home.
Location
State NC
County Iredell
Zoning RA
Rooms
Main Level Bedrooms 1
Interior
Interior Features Attic Stairs Pulldown, Breakfast Bar, Drop Zone, Kitchen Island, Open Floorplan, Pantry, Storage, Vaulted Ceiling(s), Walk-In Closet(s), Walk-In Pantry
Heating Heat Pump
Cooling Ceiling Fan(s), Central Air
Flooring Carpet, Hardwood, Tile
Fireplaces Type Family Room
Appliance Dishwasher, Disposal, Gas Cooktop, Microwave, Refrigerator, Self Cleaning Oven
Exterior
Exterior Feature Hot Tub, In-Ground Irrigation, In Ground Pool
Garage Spaces 3.0
Fence Back Yard, Full
Community Features Picnic Area, Playground, Street Lights, Walking Trails
Utilities Available Cable Available, Gas
Roof Type Composition
Garage true
Building
Lot Description Cleared, Wooded
Foundation Crawl Space
Sewer Septic Installed
Water Well
Level or Stories Two
Structure Type Brick Full
New Construction false
Schools
Elementary Schools Coddle Creek
Middle Schools Woodland Heights
High Schools Lake Norman
Others
HOA Name Cedar Management
Senior Community false
Acceptable Financing Cash, Conventional, VA Loan
Listing Terms Cash, Conventional, VA Loan
Special Listing Condition None
Read Less Info
Want to know what your home might be worth? Contact us for a FREE valuation!

Our team is ready to help you sell your home for the highest possible price ASAP
© 2024 Listings courtesy of Canopy MLS as distributed by MLS GRID. All Rights Reserved.
Bought with Laura Bowman-Messick • Berkshire Hathaway Homeservices Landmark Prop
GET MORE INFORMATION








