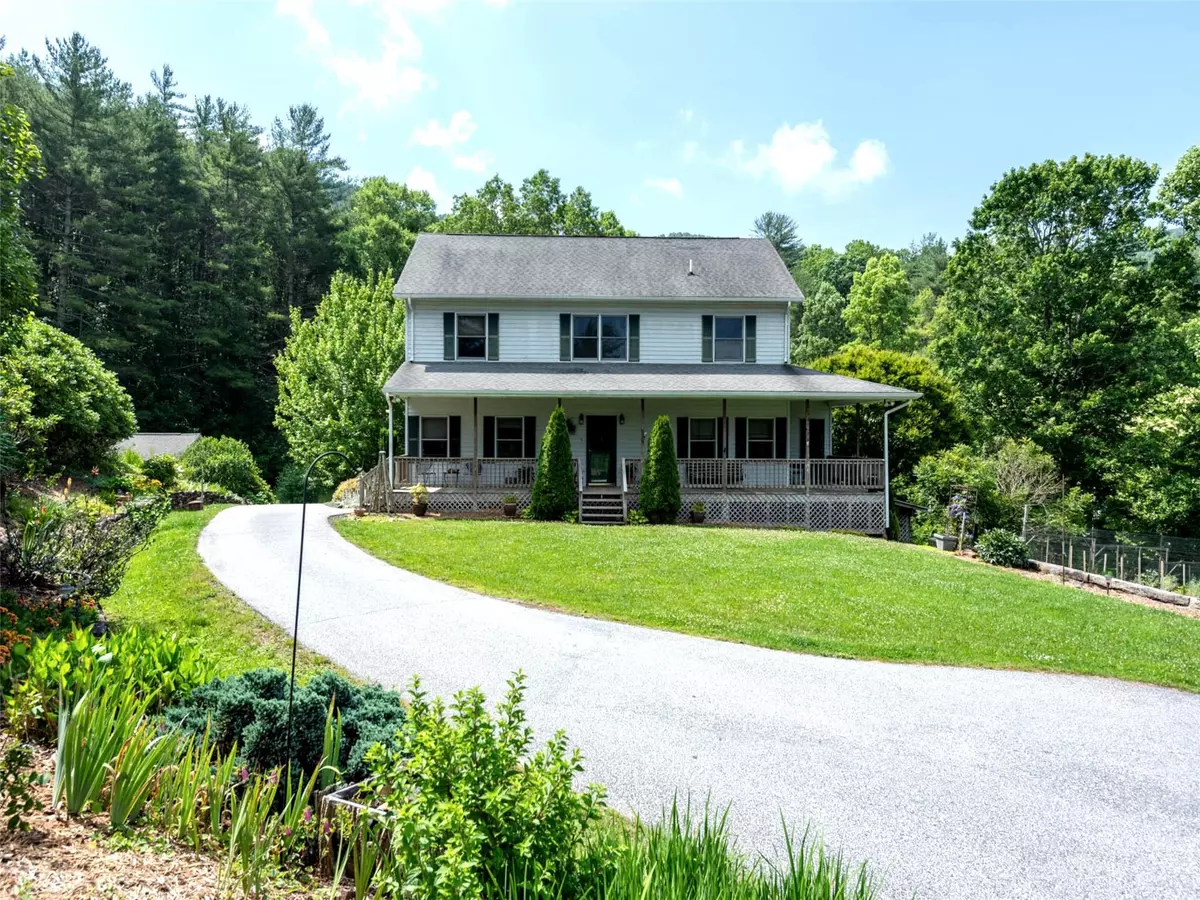$630,000
$669,000
5.8%For more information regarding the value of a property, please contact us for a free consultation.
3 Beds
4 Baths
2,972 SqFt
SOLD DATE : 10/04/2023
Key Details
Sold Price $630,000
Property Type Single Family Home
Sub Type Single Family Residence
Listing Status Sold
Purchase Type For Sale
Square Footage 2,972 sqft
Price per Sqft $211
MLS Listing ID 4061523
Sold Date 10/04/23
Style Williamsburg
Bedrooms 3
Full Baths 3
Half Baths 1
Abv Grd Liv Area 2,496
Year Built 1999
Lot Size 8.960 Acres
Acres 8.96
Property Description
Approx. 9 acres, 50% cleared, 50% mature pine grove. Gorgeous, serene setting for a lovely Williamsburg farmhouse. Broad, covered porches, north, south, and west, lead into 1st floor. The living and dining rooms flow into the den and a huge kitchen. A utility room with pantry, freezer, washer/dryer flanks the west side of kitchen. 1/2 bath off foyer. 2nd floor: 3 spacious bedrooms, 2 full baths, lots of closets. Stairs lead to an unfinished, full attic. True hardwood floors, tile, carpet. Special features: solid wood doors, wormy chestnut trim. The walkout full basement has a partly finished bedroom/office, full bath, canning kitchen, root cellar. Attached greenhouse is 8’ by 10’. 2-car garage or huge workshop. Barn is in good shape with storage rooms. A tool shed is attached to house. A chimney foundation invites a fireplace to be built. Mature gardens, both for vegetables and flowers. Cable and high speed internet.
Location
State NC
County Mitchell
Zoning OU
Rooms
Basement Bath/Stubbed, Daylight, Exterior Entry, Full, Interior Entry, Partially Finished, Storage Space, Other
Interior
Interior Features Attic Stairs Fixed, Attic Walk In, Breakfast Bar, Built-in Features, Entrance Foyer, Split Bedroom, Storage, Walk-In Pantry
Heating Central, Heat Pump, Propane, Zoned
Cooling Central Air, Heat Pump
Flooring Carpet, Linoleum, Tile, Wood
Fireplace false
Appliance Dishwasher, Electric Range, Electric Water Heater, Exhaust Hood, Filtration System, Freezer, Gas Cooktop, Gas Range, Refrigerator, Washer/Dryer
Exterior
Garage Spaces 2.0
Utilities Available Cable Available, Cable Connected, Electricity Connected, Propane, Wired Internet Available
Garage true
Building
Lot Description Cleared, Green Area, Hilly, Level, Private, Rolling Slope, Creek/Stream, Wooded, Wooded
Foundation Other - See Remarks
Sewer Septic Installed
Water Well
Architectural Style Williamsburg
Level or Stories Two
Structure Type Vinyl
New Construction false
Schools
Elementary Schools Gouge
Middle Schools Bowman
High Schools Mitchell
Others
Senior Community false
Acceptable Financing Cash, Conventional
Listing Terms Cash, Conventional
Special Listing Condition None
Read Less Info
Want to know what your home might be worth? Contact us for a FREE valuation!

Our team is ready to help you sell your home for the highest possible price ASAP
© 2024 Listings courtesy of Canopy MLS as distributed by MLS GRID. All Rights Reserved.
Bought with Non Member • MLS Administration
GET MORE INFORMATION








