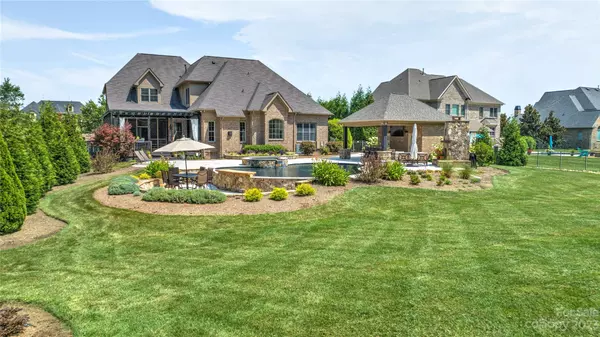$1,625,000
$1,595,000
1.9%For more information regarding the value of a property, please contact us for a free consultation.
5 Beds
7 Baths
5,073 SqFt
SOLD DATE : 09/15/2023
Key Details
Sold Price $1,625,000
Property Type Single Family Home
Sub Type Single Family Residence
Listing Status Sold
Purchase Type For Sale
Square Footage 5,073 sqft
Price per Sqft $320
Subdivision Quintessa
MLS Listing ID 4055147
Sold Date 09/15/23
Style Transitional
Bedrooms 5
Full Baths 6
Half Baths 1
Construction Status Completed
HOA Fees $165/qua
HOA Y/N 1
Abv Grd Liv Area 5,073
Year Built 2007
Lot Size 0.970 Acres
Acres 0.97
Lot Dimensions 120X350X121X341
Property Description
QUINTESSA - Enjoy Luxurious, Gated, Resort-Style Living Everyday! Spectacular 5 BR, 6.5 Bath Estate w/New Pool House w/Kitchenette, Full Bath, Outdoor Audio/Video, Cabana w/Refrig, 2-Tap Beer Cooler/Dispenser, Spa, Saltwater Pool w/Swim-Up Bar, Stone Fireplace, Multiple Porches, Dedicated Gas Line to Grill, Extensive Travertine Decking, Up-lights & Full Irrigation on Nearly 1 Acre! Stunning Kitchen Renovation w/New Custom Cabinets & Custom Range Hood, Massive WOLF 60" Dual-Fuel Gas Range, Quartz Countertops & Backsplash, TWO Oversized Islands w/Storage - one w/Walnut Dining Table, Under-Counter Microwave, Walk-In Pantry, 120-Bottle Wine Cooler! Open Floorplan makes Entertaining A Breeze! Guest Bedroom + Expansive Primary Suite on Main w/Wet Bar & Beverage Refrig, Custom Walk-In California Closets, Dual Vanities w/New Quartz Counters, Jacuzzi, Private Shower w/Body Jet Sprays & Bench. 3 Bedrooms Upstairs w/Private Baths & Walk-In Closets, Loft w/Built-Ins, Huge Bonus Room! 3-Car Garage!
Location
State NC
County Union
Zoning Res
Rooms
Main Level Bedrooms 2
Interior
Interior Features Attic Other, Attic Walk In, Breakfast Bar, Built-in Features, Central Vacuum, Drop Zone, Entrance Foyer, Kitchen Island, Open Floorplan, Pantry, Storage, Tray Ceiling(s), Vaulted Ceiling(s), Walk-In Closet(s), Walk-In Pantry, Wet Bar, Other - See Remarks
Heating Zoned
Cooling Zoned
Flooring Carpet, Tile, Wood
Fireplaces Type Den, Family Room, Outside
Fireplace true
Appliance Bar Fridge, Dishwasher, Disposal, Double Oven, Exhaust Hood, Gas Range, Microwave, Plumbed For Ice Maker, Refrigerator, Tankless Water Heater, Wine Refrigerator, Other
Exterior
Exterior Feature Hot Tub, In-Ground Irrigation, In Ground Pool, Other - See Remarks
Garage Spaces 3.0
Fence Back Yard, Fenced
Community Features Clubhouse, Gated, Outdoor Pool, Pond, Sidewalks, Street Lights, Tennis Court(s)
Roof Type Shingle
Garage true
Building
Lot Description Level
Foundation Crawl Space
Sewer County Sewer
Water County Water
Architectural Style Transitional
Level or Stories Two
Structure Type Brick Full, Stone, Wood
New Construction false
Construction Status Completed
Schools
Elementary Schools Wesley Chapel
Middle Schools Weddington
High Schools Weddington
Others
HOA Name CUSICK MGMT
Senior Community false
Acceptable Financing Cash, Conventional, VA Loan
Listing Terms Cash, Conventional, VA Loan
Special Listing Condition Relocation
Read Less Info
Want to know what your home might be worth? Contact us for a FREE valuation!

Our team is ready to help you sell your home for the highest possible price ASAP
© 2024 Listings courtesy of Canopy MLS as distributed by MLS GRID. All Rights Reserved.
Bought with Jan Kachellek • Allen Tate SouthPark
GET MORE INFORMATION








