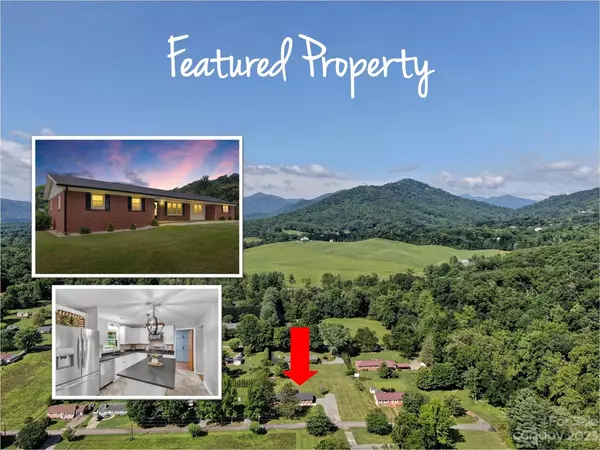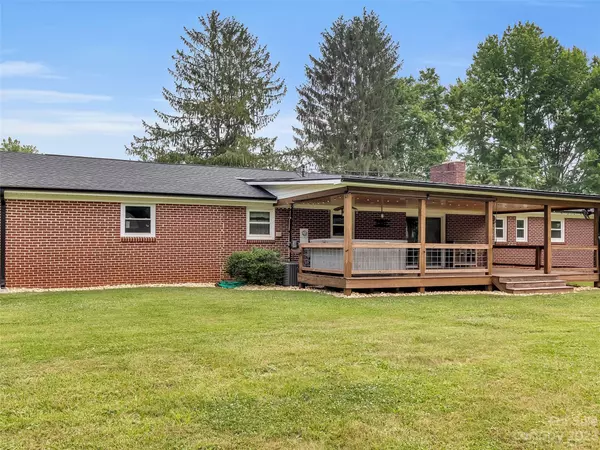$449,700
$485,000
7.3%For more information regarding the value of a property, please contact us for a free consultation.
3 Beds
2 Baths
1,426 SqFt
SOLD DATE : 09/08/2023
Key Details
Sold Price $449,700
Property Type Single Family Home
Sub Type Single Family Residence
Listing Status Sold
Purchase Type For Sale
Square Footage 1,426 sqft
Price per Sqft $315
Subdivision J H Plott
MLS Listing ID 4050748
Sold Date 09/08/23
Style Ranch
Bedrooms 3
Full Baths 2
Abv Grd Liv Area 1,426
Year Built 1965
Lot Size 0.909 Acres
Acres 0.909
Property Description
Discover the epitome of modern comfort in this newly renovated, ranch-style home that exudes charm and sophistication. Located in a serene neighborhood, this 3-bedroom, 2-full-bath residence offers an inviting open kitchen, a spacious laundry room/pantry, a cozy den, and a host of outdoor delights. Situated on a large flat yard, this property is an oasis of relaxation and fun. This new kitchen effortlessly combines style and functionality. Adorned with sleek countertops, stainless steel appliances, and ample storage, it flows seamlessly into the living area, creating a warm and welcoming space for gatherings and entertaining. The Laundry room doubles as a pantry. Two car attached garage, and plenty of parking room in driveway. Embrace the soothing sounds of the nearby river as you step onto the large covered back deck. The hot tub invites you to unwind, offering a private retreat after a long day. Expansive backyard, and play ground. Rentals allowed.
Location
State NC
County Haywood
Zoning RES
Rooms
Main Level Bedrooms 3
Interior
Interior Features Hot Tub, Kitchen Island, Pantry
Heating Heat Pump
Cooling Central Air
Flooring Tile, Wood
Fireplaces Type Other - See Remarks
Fireplace true
Appliance Dishwasher, Electric Oven, Electric Range, Microwave, Refrigerator, Washer/Dryer
Exterior
Exterior Feature Hot Tub
Garage Spaces 2.0
View Long Range, Mountain(s), Water, Year Round
Roof Type Shingle
Garage true
Building
Lot Description Cleared, Cul-De-Sac, Level, Open Lot, Private, Views
Foundation Crawl Space
Sewer Septic Installed
Water Well
Architectural Style Ranch
Level or Stories One
Structure Type Brick Full
New Construction false
Schools
Elementary Schools Bethel
Middle Schools Bethel
High Schools Pisgah
Others
Senior Community false
Acceptable Financing Cash, Conventional, FHA, USDA Loan, VA Loan
Listing Terms Cash, Conventional, FHA, USDA Loan, VA Loan
Special Listing Condition None
Read Less Info
Want to know what your home might be worth? Contact us for a FREE valuation!

Our team is ready to help you sell your home for the highest possible price ASAP
© 2024 Listings courtesy of Canopy MLS as distributed by MLS GRID. All Rights Reserved.
Bought with Karen Hollingsed • Allen Tate/Beverly-Hanks Waynesville
GET MORE INFORMATION








