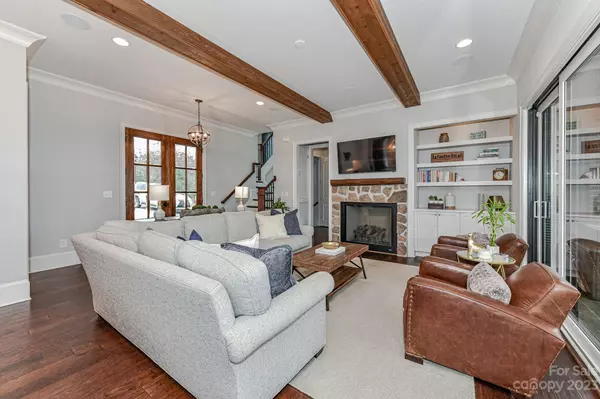$1,850,000
$1,749,500
5.7%For more information regarding the value of a property, please contact us for a free consultation.
4 Beds
5 Baths
3,464 SqFt
SOLD DATE : 09/05/2023
Key Details
Sold Price $1,850,000
Property Type Single Family Home
Sub Type Single Family Residence
Listing Status Sold
Purchase Type For Sale
Square Footage 3,464 sqft
Price per Sqft $534
Subdivision Reflection Pointe
MLS Listing ID 4050420
Sold Date 09/05/23
Style Transitional
Bedrooms 4
Full Baths 4
Half Baths 1
Construction Status Completed
HOA Fees $187/ann
HOA Y/N 1
Abv Grd Liv Area 2,504
Year Built 2018
Lot Size 0.370 Acres
Acres 0.37
Property Description
Amazing custom built waterfront home in highly sought after Reflection Pointe! Built in 2018, this home features 4 BRs, 4 1/2 BAs, an open floor plan, & a screened porch offering main channel & water views from almost every room in the house! There is great outdoor living space, both on the main floor & lower level to enjoy spectacular sunsets and for entertaining. Located in a cul-de-sac, this home offers a private and protected setting. The lower level is an entertainers dream with a great room & bar, wine room, bedroom with full bath, study and plenty of basement storage for lawn & lake toys. The downstairs covered patio has plenty of room for seating and dining. A large fire pit area is perfect for finishing up the day on those cool fall nights. A private, covered fixed boat dock with automatic lift is ready for your favorite watercraft. Bring your pickiest buyers for this move-in ready home. This is lake living at its finest! *Please see drone video included in virtual tour*
Location
State NC
County Gaston
Zoning SFR
Body of Water Lake Wylie
Rooms
Basement Daylight, Exterior Entry, Full, Interior Entry, Partially Finished, Storage Space, Walk-Out Access, Walk-Up Access
Main Level Bedrooms 1
Interior
Interior Features Attic Stairs Pulldown, Walk-In Pantry, Wet Bar
Heating Forced Air, Natural Gas
Cooling Ceiling Fan(s), Central Air, Electric, Zoned
Flooring Carpet, Concrete, Tile, Wood
Fireplaces Type Family Room
Appliance Bar Fridge, Dishwasher, Disposal, Exhaust Hood, Freezer, Gas Cooktop, Gas Water Heater, Microwave, Refrigerator, Self Cleaning Oven, Wine Refrigerator
Exterior
Exterior Feature Fire Pit, Dock, In-Ground Irrigation
Garage Spaces 2.0
Community Features Clubhouse, Gated, Lake Access, Outdoor Pool, Playground, Pond, Recreation Area, RV/Boat Storage, Street Lights, Tennis Court(s), Walking Trails
Utilities Available Gas
Waterfront Description Boat Lift, Covered structure, Boat Slip – Community, Dock, Dock
View Water, Year Round
Roof Type Shingle
Garage true
Building
Lot Description Cul-De-Sac, Private, Views, Waterfront
Foundation Basement
Sewer Public Sewer
Water City
Architectural Style Transitional
Level or Stories One and One Half
Structure Type Brick Partial, Fiber Cement, Stone, Wood
New Construction false
Construction Status Completed
Schools
Elementary Schools Belmont Central
Middle Schools Belmont
High Schools South Point (Nc)
Others
HOA Name Property Matters
Senior Community false
Restrictions Architectural Review,Building,Subdivision
Acceptable Financing Cash, Conventional
Listing Terms Cash, Conventional
Special Listing Condition None
Read Less Info
Want to know what your home might be worth? Contact us for a FREE valuation!

Our team is ready to help you sell your home for the highest possible price ASAP
© 2024 Listings courtesy of Canopy MLS as distributed by MLS GRID. All Rights Reserved.
Bought with Lauren Farlow • Keller Williams South Park
GET MORE INFORMATION








