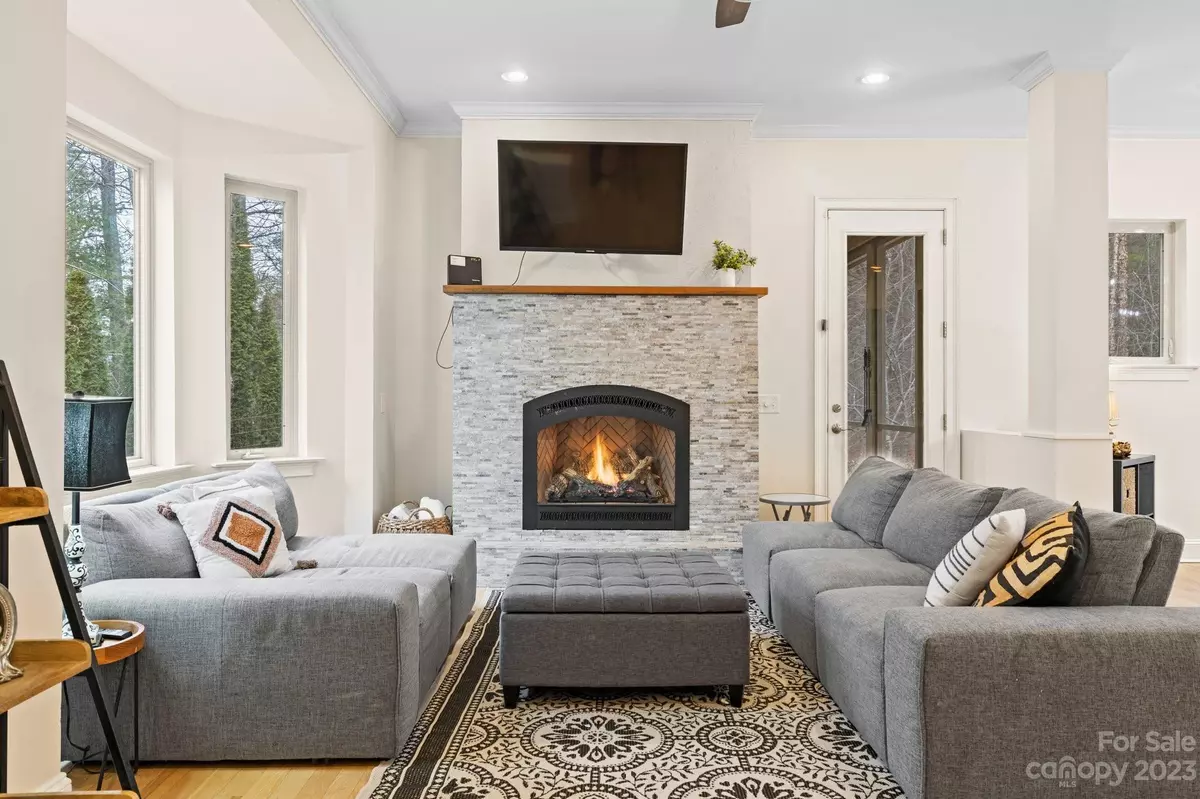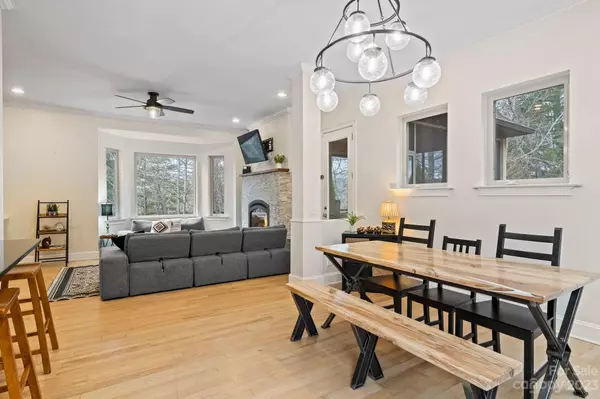$680,000
$725,000
6.2%For more information regarding the value of a property, please contact us for a free consultation.
3 Beds
4 Baths
4,138 SqFt
SOLD DATE : 08/23/2023
Key Details
Sold Price $680,000
Property Type Single Family Home
Sub Type Single Family Residence
Listing Status Sold
Purchase Type For Sale
Square Footage 4,138 sqft
Price per Sqft $164
MLS Listing ID 4007324
Sold Date 08/23/23
Style Contemporary, Traditional
Bedrooms 3
Full Baths 3
Half Baths 1
Construction Status Completed
Abv Grd Liv Area 4,138
Year Built 2008
Lot Size 0.860 Acres
Acres 0.86
Property Description
Welcome Home! Don't miss your opportunity to own this elegant, 3-level home in the highly desirable Fairview community! Easy access from driveway to the front door. Enter through the foyer to an open floor plan that includes a well-crafted kitchen and great room with plenty of space to enjoy the gas fireplace on those cold winter nights. Natural light pours into every room of this home. Primary suite boasts private balcony, 2 car garage, half bath & laundry, all on main level! 2nd level includes ANOTHER primary suite w/ its own private balcony, 2 guest bedrooms with a guest bathroom and a beautiful sitting area surrounding the second gas fireplace. The large 3rd floor offers flexibility for either a playroom, office, or entertainment. Enjoy being surrounded by nature with the ample entertaining spaces to include a screened in porch off the great room and a large grilling deck off the kitchen/dining area. Within minutes of everything downtown Asheville and Hendersonville has to offer!
Location
State NC
County Buncombe
Zoning OU
Rooms
Main Level Bedrooms 1
Interior
Interior Features Breakfast Bar, Open Floorplan, Pantry, Tray Ceiling(s), Vaulted Ceiling(s), Walk-In Closet(s), Whirlpool
Heating Heat Pump
Cooling Ceiling Fan(s), Heat Pump
Flooring Carpet, Tile, Wood
Fireplaces Type Family Room, Gas Log, Gas Vented, Living Room, Outside, Other - See Remarks
Fireplace true
Appliance Convection Oven, Disposal, Dryer, Electric Cooktop, Electric Oven, Electric Range, Exhaust Hood, Gas Water Heater, Oven, Plumbed For Ice Maker, Self Cleaning Oven, Washer
Exterior
Garage Spaces 2.0
Utilities Available Cable Available, Gas
View Long Range, Mountain(s)
Roof Type Shingle
Garage true
Building
Lot Description Orchard(s), Wooded, Views
Foundation Crawl Space
Sewer Septic Installed
Water City
Architectural Style Contemporary, Traditional
Level or Stories Two and a Half
Structure Type Hard Stucco
New Construction false
Construction Status Completed
Schools
Elementary Schools Fairview
Middle Schools Cane Creek
High Schools Ac Reynolds
Others
Senior Community false
Acceptable Financing Cash, Conventional
Listing Terms Cash, Conventional
Special Listing Condition None
Read Less Info
Want to know what your home might be worth? Contact us for a FREE valuation!

Our team is ready to help you sell your home for the highest possible price ASAP
© 2024 Listings courtesy of Canopy MLS as distributed by MLS GRID. All Rights Reserved.
Bought with Sevan Boghossian • Coldwell Banker King
GET MORE INFORMATION








