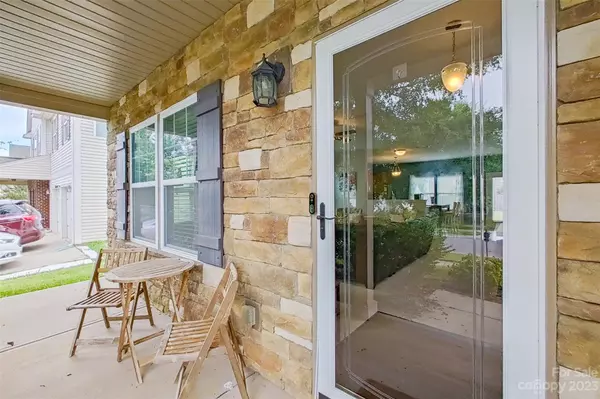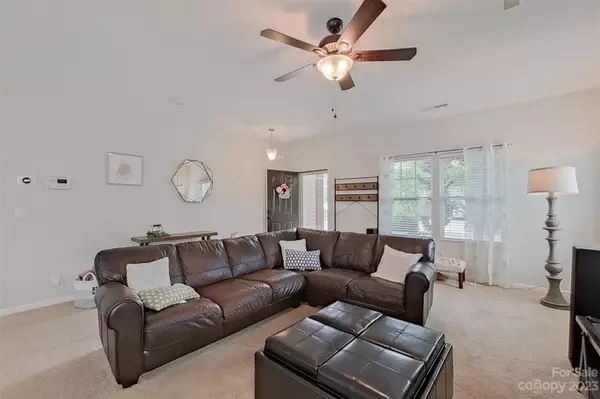$407,000
$400,000
1.8%For more information regarding the value of a property, please contact us for a free consultation.
3 Beds
3 Baths
2,098 SqFt
SOLD DATE : 08/08/2023
Key Details
Sold Price $407,000
Property Type Single Family Home
Sub Type Single Family Residence
Listing Status Sold
Purchase Type For Sale
Square Footage 2,098 sqft
Price per Sqft $193
Subdivision Seven Oaks
MLS Listing ID 4046210
Sold Date 08/08/23
Style Contemporary
Bedrooms 3
Full Baths 2
Half Baths 1
HOA Fees $116/qua
HOA Y/N 1
Abv Grd Liv Area 2,098
Year Built 2013
Lot Size 8,712 Sqft
Acres 0.2
Property Description
Get ready to fall in love! Such lovely curb appeal starting with the landscaping, stone accents, and front porch. As you walk through the front door you'll enter into the spacious great room which flows right into the kitchen. Kitchen boasts lovely wood floors, dark cabinets, granite counter, and spacious island. Right off the kitchen you have a flex room to use as a dining room, office, or maybe a playroom. Spacious pantry with lighting, half bath, and large under stair storage with custom shelves complete the downstairs. Up the stairs is the open loft area. The primary bedroom has a beautifully upgraded bathroom with tile floors, and elegant shower plus tub. The walk in closet has custom closet organizer. Large laundry room next to primary bedroom. Completing the upstairs are 2 additional bedrooms, and full bathroom. Outside is perfect for entertaining, with a large, level lot, large patio area, and fenced yard. The community has pond area, clubhouuse, pool, and playground to enjoy.
Location
State NC
County Mecklenburg
Zoning MX1INNOV
Interior
Interior Features Attic Stairs Pulldown, Garden Tub, Kitchen Island, Open Floorplan, Pantry, Split Bedroom, Walk-In Closet(s)
Heating Central
Cooling Central Air
Flooring Carpet, Tile, Wood
Fireplace false
Appliance Dishwasher, Electric Range, Electric Water Heater, Microwave, Refrigerator
Exterior
Garage Spaces 2.0
Fence Back Yard, Fenced, Full, Wood
Community Features Clubhouse, Outdoor Pool, Playground, Pond, Recreation Area, Sidewalks
Roof Type Shingle
Garage true
Building
Lot Description Cleared, Level
Foundation Slab
Sewer Public Sewer
Water City
Architectural Style Contemporary
Level or Stories Two
Structure Type Stone Veneer, Vinyl
New Construction false
Schools
Elementary Schools J.W. Grier
Middle Schools Northridge
High Schools Rocky River
Others
Senior Community false
Acceptable Financing Cash, Conventional, FHA, VA Loan
Listing Terms Cash, Conventional, FHA, VA Loan
Special Listing Condition None
Read Less Info
Want to know what your home might be worth? Contact us for a FREE valuation!

Our team is ready to help you sell your home for the highest possible price ASAP
© 2024 Listings courtesy of Canopy MLS as distributed by MLS GRID. All Rights Reserved.
Bought with Erin LoPinto • Carolina Real Estate Experts The Dan Jones Group
GET MORE INFORMATION








