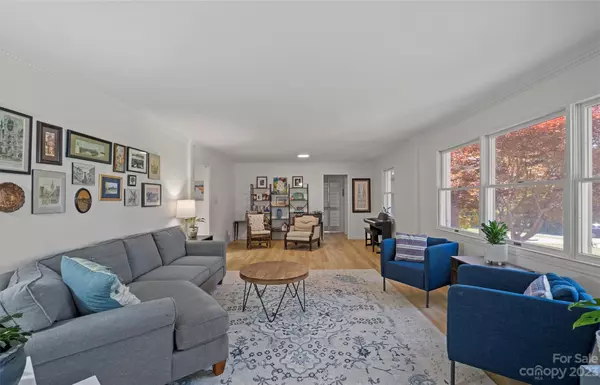$390,000
$415,000
6.0%For more information regarding the value of a property, please contact us for a free consultation.
5 Beds
4 Baths
2,849 SqFt
SOLD DATE : 07/26/2023
Key Details
Sold Price $390,000
Property Type Single Family Home
Sub Type Single Family Residence
Listing Status Sold
Purchase Type For Sale
Square Footage 2,849 sqft
Price per Sqft $136
Subdivision Eagle Heights
MLS Listing ID 4030117
Sold Date 07/26/23
Bedrooms 5
Full Baths 3
Half Baths 1
Abv Grd Liv Area 2,849
Year Built 1968
Lot Size 0.440 Acres
Acres 0.44
Property Description
Welcome to Eagle Heights and a spacious, well-planned and inviting home! Enter the front door via a long terrace patio and into a well-lit foyer with spanish looking tile. To your right you will see a living room/dining room, and one your left you will find the main bedroom wing. Whether you choose to make this a full five bedroom home, or three bedroom with additional playroom and office, space abounds. One of the bedrooms/office even offers a separate entrance off the front terrace/patio. The den has a natural gas log fireplace and opens to the kitchen and sunroom. The sunroom offers tile flooring and a panoramic view of the backyard with multiple skylights giving a soft, natural light to flow in. A private, rear-entry garage opens to an extended concrete parking area, an expansive view of the private backyard, and access to the shaded patio and deck. Recently painted inside and out, this home is welcoming and waiting for the next family to love it well.
Location
State NC
County Rowan
Zoning GR6-3
Rooms
Main Level Bedrooms 5
Interior
Interior Features Attic Stairs Pulldown, Cable Prewire, Cathedral Ceiling(s), Garden Tub, Pantry, Walk-In Closet(s), Whirlpool
Heating Forced Air, Natural Gas
Cooling Ceiling Fan(s), Central Air
Flooring Tile, Vinyl, Wood
Fireplaces Type Den, Gas Log
Fireplace true
Appliance Bar Fridge, Dishwasher, Down Draft, Dryer, Electric Oven, Gas Range, Gas Water Heater, Microwave, Refrigerator, Tankless Water Heater, Washer/Dryer
Exterior
Fence Partial
Utilities Available Cable Connected, Electricity Connected, Gas
Roof Type Composition
Garage true
Building
Lot Description Level, Sloped, Wooded
Foundation Crawl Space
Sewer Public Sewer
Water City
Level or Stories One
Structure Type Brick Partial, Hardboard Siding
New Construction false
Schools
Elementary Schools Overton
Middle Schools Knox
High Schools Salisbury
Others
Senior Community false
Acceptable Financing Cash, Conventional, FHA, FHA 203(K), VA Loan
Listing Terms Cash, Conventional, FHA, FHA 203(K), VA Loan
Special Listing Condition None
Read Less Info
Want to know what your home might be worth? Contact us for a FREE valuation!

Our team is ready to help you sell your home for the highest possible price ASAP
© 2024 Listings courtesy of Canopy MLS as distributed by MLS GRID. All Rights Reserved.
Bought with Susan Fossett • Keller Williams South Park
GET MORE INFORMATION








