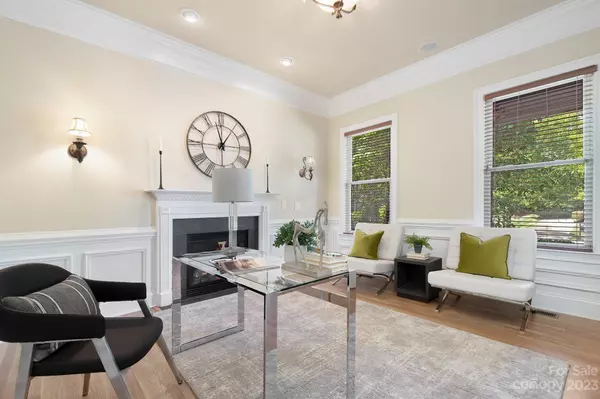$975,000
$997,000
2.2%For more information regarding the value of a property, please contact us for a free consultation.
5 Beds
5 Baths
5,647 SqFt
SOLD DATE : 07/05/2023
Key Details
Sold Price $975,000
Property Type Single Family Home
Sub Type Single Family Residence
Listing Status Sold
Purchase Type For Sale
Square Footage 5,647 sqft
Price per Sqft $172
Subdivision Cureton
MLS Listing ID 4025031
Sold Date 07/05/23
Style Traditional
Bedrooms 5
Full Baths 5
HOA Fees $35
HOA Y/N 1
Abv Grd Liv Area 5,647
Year Built 2006
Lot Size 0.280 Acres
Acres 0.28
Property Description
This charming home nestled in a quiet cul-de-sac in the desirable Cureton neighborhood of Waxhaw boasts 3 levels w/ 5 bds, 5 bths, and 5,648 sq ft of living space. The main level features a bdrm and full bthrm, gourmet ktch w/ ss appliances, granite cntrtops, huge island, and walk-in pantry. 2 story great rm features a floor-to-ceiling stone firepl, and the office has a 2nd cozy firepl. Luxury details galore! Upstairs, luxurious primary suite includes a spa-like bathrm w/ a separate shower/tub as well as lg walk-in closet. The second level also has 4 additional bedrrms and/or a lg bonus rm. This home is a perfect blend of luxury and comfort. Outdoors is a spacious patio and a fenced backyd. The neighborhood amenities include pool, clubhouse, playgd, extensive walking trails, and recreation area. This home is ideally located near Waxhaw's shopping, dining options. Experience luxury living in Cureton, and make this home yours! Newly refinished hrdwoods/carpets throughout. Agent Owner
Location
State NC
County Union
Zoning RES
Rooms
Main Level Bedrooms 1
Interior
Interior Features Cable Prewire, Cathedral Ceiling(s), Garden Tub, Kitchen Island, Open Floorplan, Tray Ceiling(s), Walk-In Closet(s), Walk-In Pantry
Heating Forced Air, Natural Gas, Zoned
Cooling Ceiling Fan(s), Central Air, Zoned
Flooring Carpet, Tile, Wood
Fireplaces Type Gas Log, Great Room, Living Room
Fireplace true
Appliance Convection Oven, Dishwasher, Disposal, Gas Water Heater, Indoor Grill, Microwave, Self Cleaning Oven
Exterior
Garage Spaces 3.0
Fence Back Yard
Community Features Clubhouse, Outdoor Pool, Playground, Recreation Area
Garage true
Building
Lot Description Cul-De-Sac
Foundation Crawl Space
Sewer Public Sewer
Water City
Architectural Style Traditional
Level or Stories Three
Structure Type Brick Full, Stone
New Construction false
Schools
Elementary Schools Kensington
Middle Schools Cuthbertson
High Schools Cuthbertson
Others
HOA Name First Services Residential
Senior Community false
Restrictions Architectural Review
Acceptable Financing Cash, Conventional, Exchange, FHA, VA Loan
Listing Terms Cash, Conventional, Exchange, FHA, VA Loan
Special Listing Condition None
Read Less Info
Want to know what your home might be worth? Contact us for a FREE valuation!

Our team is ready to help you sell your home for the highest possible price ASAP
© 2024 Listings courtesy of Canopy MLS as distributed by MLS GRID. All Rights Reserved.
Bought with Megan Winder • NorthGroup Real Estate, Inc.
GET MORE INFORMATION








