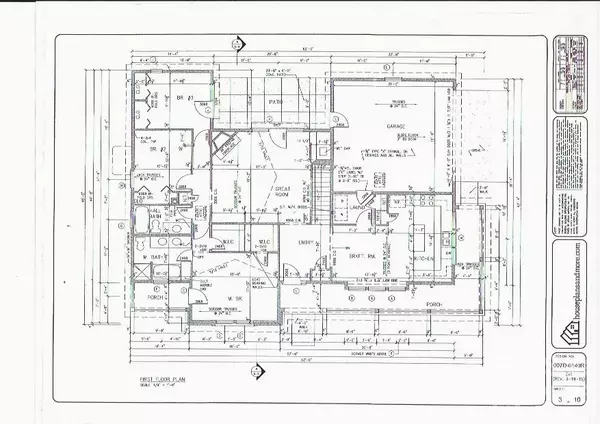$435,000
$450,000
3.3%For more information regarding the value of a property, please contact us for a free consultation.
3 Beds
2 Baths
1,591 SqFt
SOLD DATE : 06/27/2023
Key Details
Sold Price $435,000
Property Type Single Family Home
Sub Type Single Family Residence
Listing Status Sold
Purchase Type For Sale
Square Footage 1,591 sqft
Price per Sqft $273
Subdivision Katua Falls
MLS Listing ID 3850117
Sold Date 06/27/23
Style Contemporary, Ranch
Bedrooms 3
Full Baths 2
Construction Status Completed
HOA Fees $50/ann
HOA Y/N 1
Abv Grd Liv Area 1,591
Year Built 2021
Lot Size 0.578 Acres
Acres 0.578
Property Description
NEW Finished "1-Level" Home - Many Special Features: 2-car garage, Granite counters in kitchen and baths, wide plank engineered wood floors and tile through out.. stone accented fireplace set in vaulted wood ceilings.. Gourmet, Huge kitchen with island.. big windows for a light filled home.. Primary bedroom has stylish arched window and en-suite bath with large tile walk-in shower and private porch.. Hall bath has tile tub.. Two More bedrooms.. See plans in attachments. gentle yard makes it easy to garden or for pets... Oversized 2 car garage is attached on the main level.. easy year round access to Hwy.19.. Small neighborhood with newer homes.. Lots are available to purchase for more privacy or to build on.. "Pick your Appliances Allowance". Vacation RENTALS are ALLOWED.. High Speed Internet avail: Spectrum Cable.. City water and SEWER.. Fully Encapsulated crawl space with dehumidifier.. Close to Blue Ridge Parkway, the Elk of Great Smokies National Park.. Asheville and Cherokee NC
Location
State NC
County Haywood
Zoning Maggie
Rooms
Main Level Bedrooms 3
Interior
Interior Features Cathedral Ceiling(s), Entrance Foyer, Kitchen Island, Open Floorplan, Pantry, Vaulted Ceiling(s), Walk-In Closet(s)
Heating Heat Pump
Cooling Heat Pump
Flooring Tile, Other - See Remarks
Fireplaces Type Great Room
Fireplace true
Appliance Electric Water Heater
Exterior
Garage Spaces 2.0
Utilities Available Cable Available
Waterfront Description None
View Mountain(s), Year Round
Roof Type Composition
Garage true
Building
Lot Description Corner Lot, Paved, Views
Foundation Crawl Space
Sewer Public Sewer
Water City
Architectural Style Contemporary, Ranch
Level or Stories One
Structure Type Fiber Cement, Stone, Wood
New Construction true
Construction Status Completed
Schools
Elementary Schools Jonathan Valley
Middle Schools Waynesville
High Schools Tuscola
Others
Senior Community false
Restrictions Architectural Review,Short Term Rental Allowed
Acceptable Financing Cash, Conventional, FHA, VA Loan
Listing Terms Cash, Conventional, FHA, VA Loan
Special Listing Condition None
Read Less Info
Want to know what your home might be worth? Contact us for a FREE valuation!

Our team is ready to help you sell your home for the highest possible price ASAP
© 2024 Listings courtesy of Canopy MLS as distributed by MLS GRID. All Rights Reserved.
Bought with Brad Harrison • Coldwell Banker King Waynesvil
GET MORE INFORMATION








