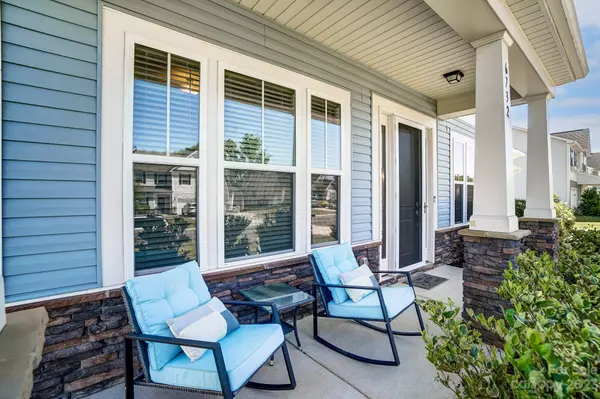$645,000
$650,000
0.8%For more information regarding the value of a property, please contact us for a free consultation.
4 Beds
4 Baths
3,148 SqFt
SOLD DATE : 06/09/2023
Key Details
Sold Price $645,000
Property Type Single Family Home
Sub Type Single Family Residence
Listing Status Sold
Purchase Type For Sale
Square Footage 3,148 sqft
Price per Sqft $204
Subdivision Prestwick
MLS Listing ID 4026811
Sold Date 06/09/23
Style Transitional
Bedrooms 4
Full Baths 3
Half Baths 1
HOA Fees $28/ann
HOA Y/N 1
Abv Grd Liv Area 3,148
Year Built 2019
Lot Size 0.278 Acres
Acres 0.278
Property Description
Welcome to this 2 story stunner (The Bedford plan built by True homes) in the sought after gated community of Prestwick. This 4 br, 3 ba, 3 car garage masterpiece is one of the most heavily upgraded homes in the community! This meticulously clean kept home boasts an oversized morning room, study, hw floors predominately throughout the main floor, 10' first floor ceilings, architectural kitchen beams, upgraded 42" cabinets, appliances, hardware, lighting, crown molding, butler's pantry and more! If space is what your client needs, look no further as this home has the rare combination of that WITH all the builder upgrades! The large screened porch, extended concrete pad and the additional large stamped concrete patio rolling directly from the oversized screened porch is an absolute must see! The fenced back yard and beautiful privacy landscaping makes this the perfect outdoor entertaining space. Prestwick offers a community cabana and pool with direct access to The Carolina Thread Trail.
Location
State SC
County Lancaster
Zoning Res
Interior
Interior Features Attic Other, Cable Prewire, Drop Zone, Garden Tub, Kitchen Island, Open Floorplan, Walk-In Closet(s), Walk-In Pantry, Wet Bar
Heating Central
Cooling Central Air
Flooring Carpet, Laminate, Tile
Appliance Convection Oven, Dishwasher, Disposal, Double Oven, Electric Water Heater, ENERGY STAR Qualified Washer, ENERGY STAR Qualified Dishwasher, ENERGY STAR Qualified Dryer, ENERGY STAR Qualified Refrigerator, Exhaust Fan, Gas Cooktop, Gas Oven, Gas Range, Microwave, Refrigerator, Self Cleaning Oven
Exterior
Exterior Feature Fire Pit, Hot Tub
Garage Spaces 3.0
Fence Back Yard, Fenced
Community Features Cabana, Gated, Outdoor Pool, Sidewalks, Street Lights, Walking Trails
Utilities Available Cable Connected, Electricity Connected, Fiber Optics, Gas, Phone Connected, Satellite Internet Available, Underground Utilities, Wired Internet Available
Roof Type Shingle
Garage true
Building
Foundation Slab
Builder Name True Homes
Sewer Public Sewer
Water City
Architectural Style Transitional
Level or Stories Two
Structure Type Stone, Vinyl
New Construction false
Schools
Elementary Schools Harrisburg
Middle Schools Indian Land
High Schools Indian Land
Others
HOA Name Braesael Management
Senior Community false
Restrictions Architectural Review
Acceptable Financing Cash, Conventional, VA Loan
Listing Terms Cash, Conventional, VA Loan
Special Listing Condition None
Read Less Info
Want to know what your home might be worth? Contact us for a FREE valuation!

Our team is ready to help you sell your home for the highest possible price ASAP
© 2024 Listings courtesy of Canopy MLS as distributed by MLS GRID. All Rights Reserved.
Bought with Tracy Wanner • Yancey Realty, LLC
GET MORE INFORMATION








