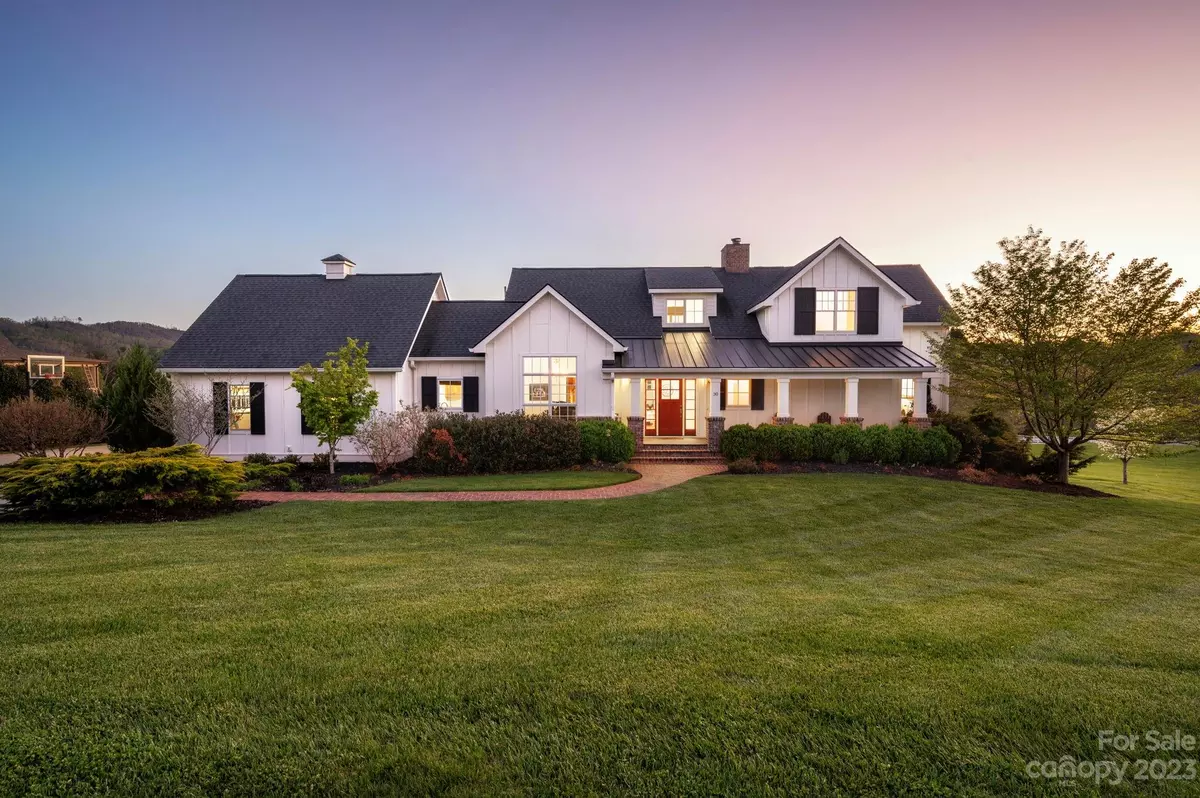$1,360,000
$1,390,000
2.2%For more information regarding the value of a property, please contact us for a free consultation.
4 Beds
5 Baths
4,344 SqFt
SOLD DATE : 06/02/2023
Key Details
Sold Price $1,360,000
Property Type Single Family Home
Sub Type Single Family Residence
Listing Status Sold
Purchase Type For Sale
Square Footage 4,344 sqft
Price per Sqft $313
Subdivision Grand Highlands Waterford Lake
MLS Listing ID 4008391
Sold Date 06/02/23
Style Farmhouse
Bedrooms 4
Full Baths 4
Half Baths 1
Abv Grd Liv Area 3,593
Year Built 2013
Lot Size 1.260 Acres
Acres 1.26
Property Description
Like-new classic farmhouse with pastoral views in the Grand Highlands at Waterford Lakes. A gem of the community, this home is immaculately maintained and nestled in the stunning surroundings of Cane Creek Valley in Fletcher, boasting year-round mountain views. Only 20 minutes to downtown Asheville, with easy access to Lake Lure, Hickory Nut Gap Farm, a multitude of hiking trails, and local breweries. Enjoy easy living with lots of space to play and gather, including the expansive yard, rocking-chair front porch, screened-in porch, and sunny back deck. The bright, open main level includes a luxurious primary suite, spacious living room with brick fireplace, formal dining room and a sparkling chef’s kitchen. Three bedrooms and two full bathrooms upstairs include a second suite and Jack-and-Jill bathroom. Well-appointed basement with bonus room (used as a bedroom), full bathroom, a large flex room, plus abundant storage (more in two-car garage). See brochure and video for more detail.
Location
State NC
County Buncombe
Zoning OU
Rooms
Basement Exterior Entry, Partially Finished, Walk-Out Access
Main Level Bedrooms 1
Interior
Interior Features Attic Stairs Pulldown, Breakfast Bar, Built-in Features, Entrance Foyer, Kitchen Island, Open Floorplan, Pantry, Walk-In Closet(s), Walk-In Pantry
Heating Electric, Heat Pump, Natural Gas, Zoned
Cooling Electric, Gas, Heat Pump
Flooring Carpet, Tile, Wood
Fireplaces Type Gas Log, Living Room, Porch, Wood Burning
Fireplace true
Appliance Dishwasher, Disposal, Exhaust Hood, Gas Oven, Gas Range, Gas Water Heater, Microwave, Plumbed For Ice Maker, Refrigerator
Exterior
Fence Fenced, Partial
Community Features Walking Trails
Waterfront Description None
Roof Type Shingle, Metal
Garage true
Building
Lot Description Views
Foundation Basement, Other - See Remarks
Sewer Septic Installed
Water City
Architectural Style Farmhouse
Level or Stories Two
Structure Type Fiber Cement
New Construction false
Schools
Elementary Schools Fairview
Middle Schools Cane Creek
High Schools Ac Reynolds
Others
Senior Community false
Acceptable Financing Cash, Conventional
Listing Terms Cash, Conventional
Special Listing Condition None
Read Less Info
Want to know what your home might be worth? Contact us for a FREE valuation!

Our team is ready to help you sell your home for the highest possible price ASAP
© 2024 Listings courtesy of Canopy MLS as distributed by MLS GRID. All Rights Reserved.
Bought with Alexandra Tousley • Allen Tate/Beverly-Hanks Hendersonville
GET MORE INFORMATION








